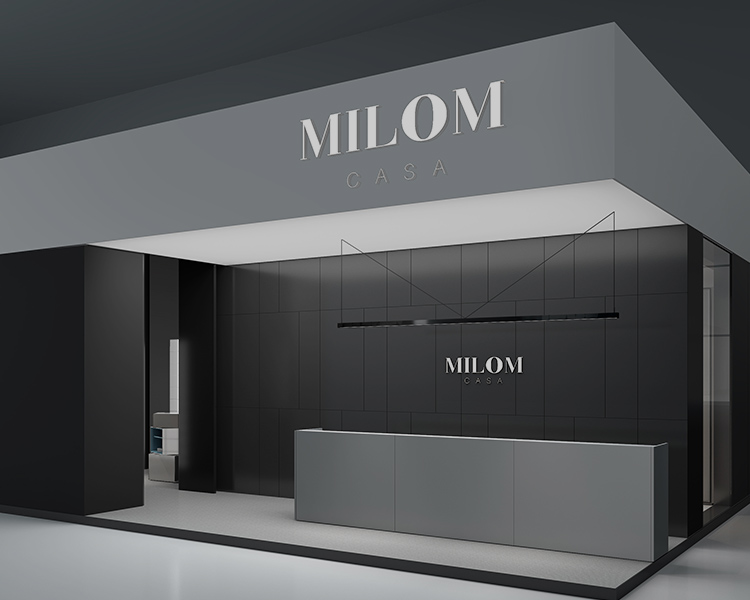

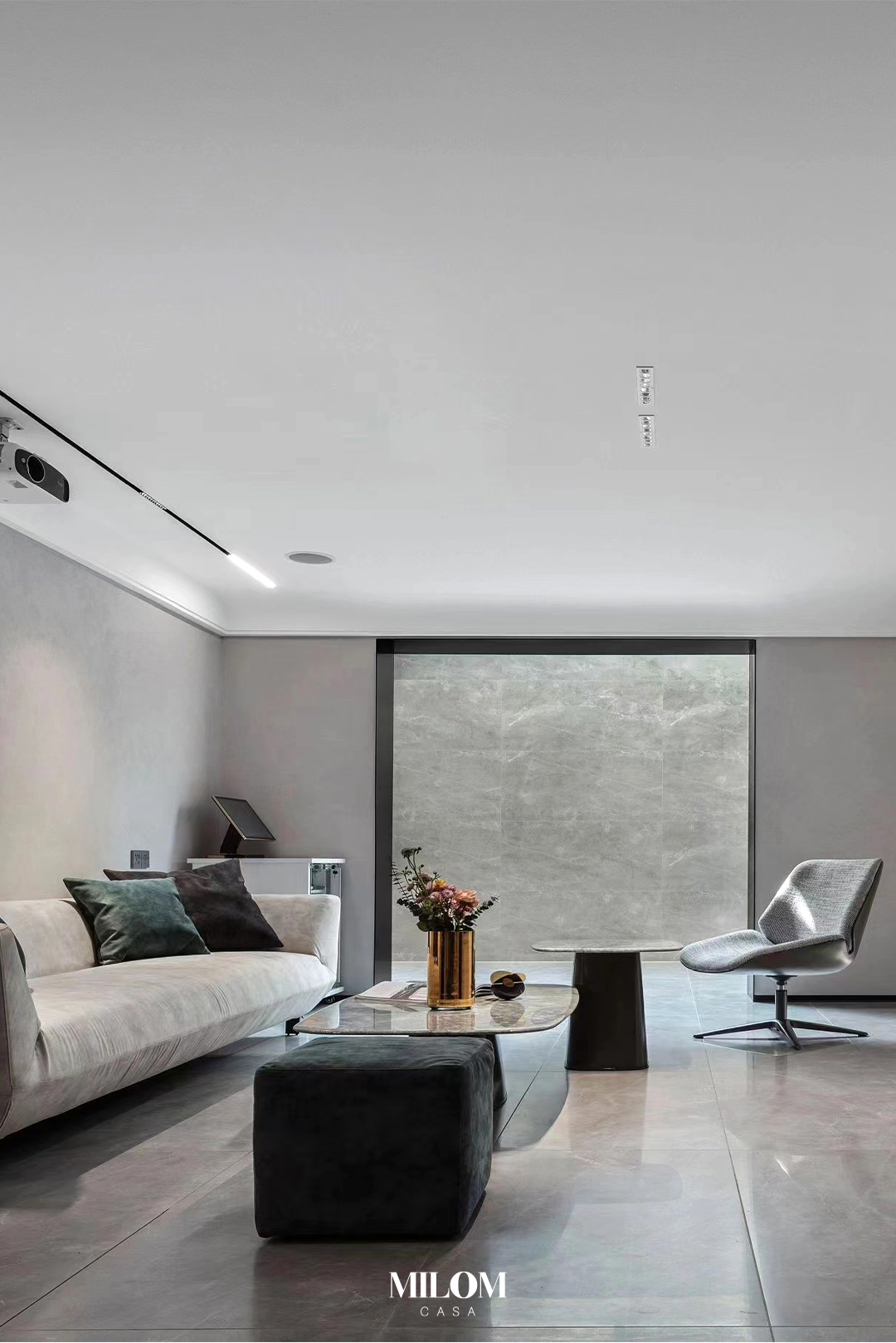
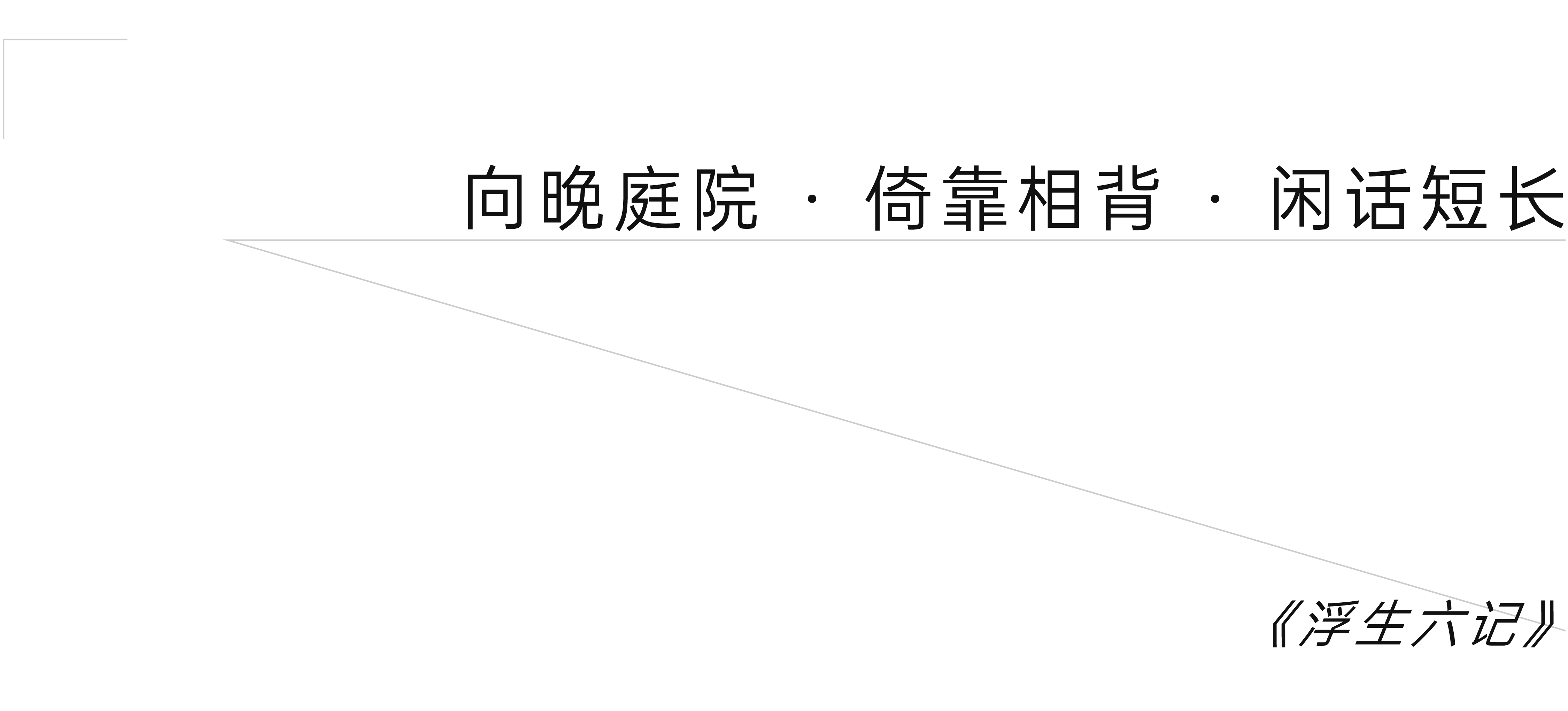

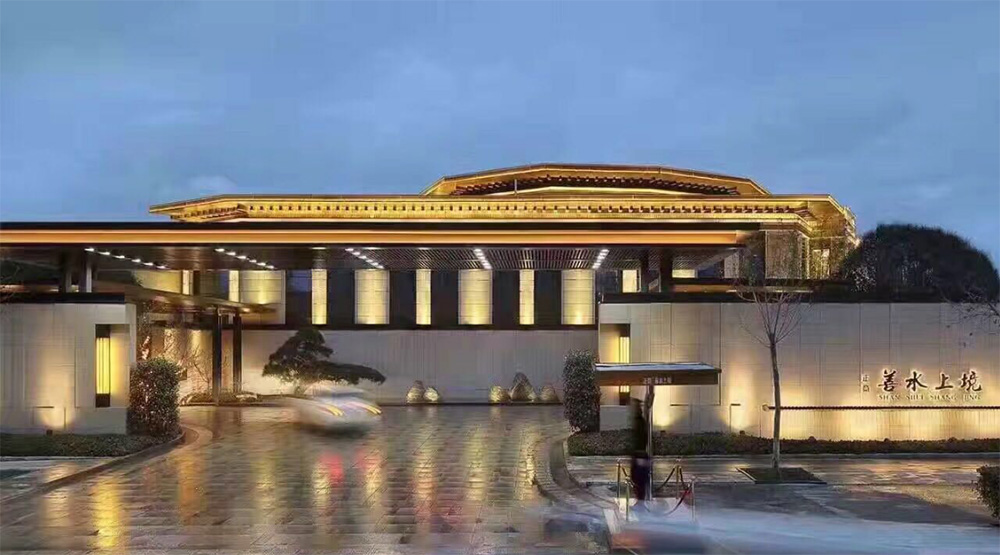
"Sun of the River, Shangfeng Shangshui", this project is located in Zhengzhou Shanshui, which is located in Beilong Lake, Zhengdong New District, at the intersection of Dongfeng Canal and Xiong'er River. It creates a courtyard-style mansion and enjoys 2000 meters of Xiong'er River without blocking. sparkling light. Quietness in the midst of the hustle and bustle of the city, and seclusion in the city, to create a fascinated freehand space, allowing people living here to enjoy a moment of tranquility.
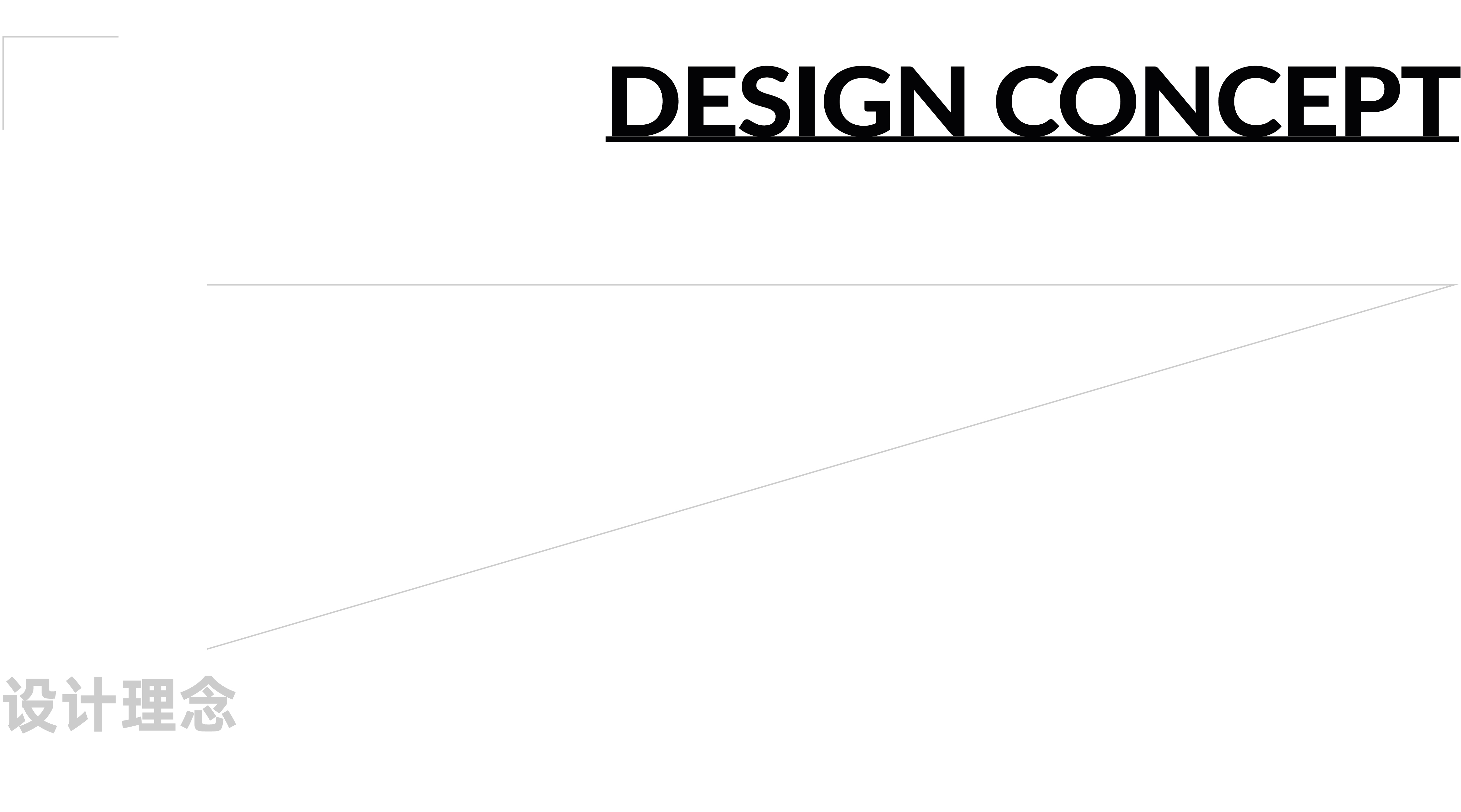
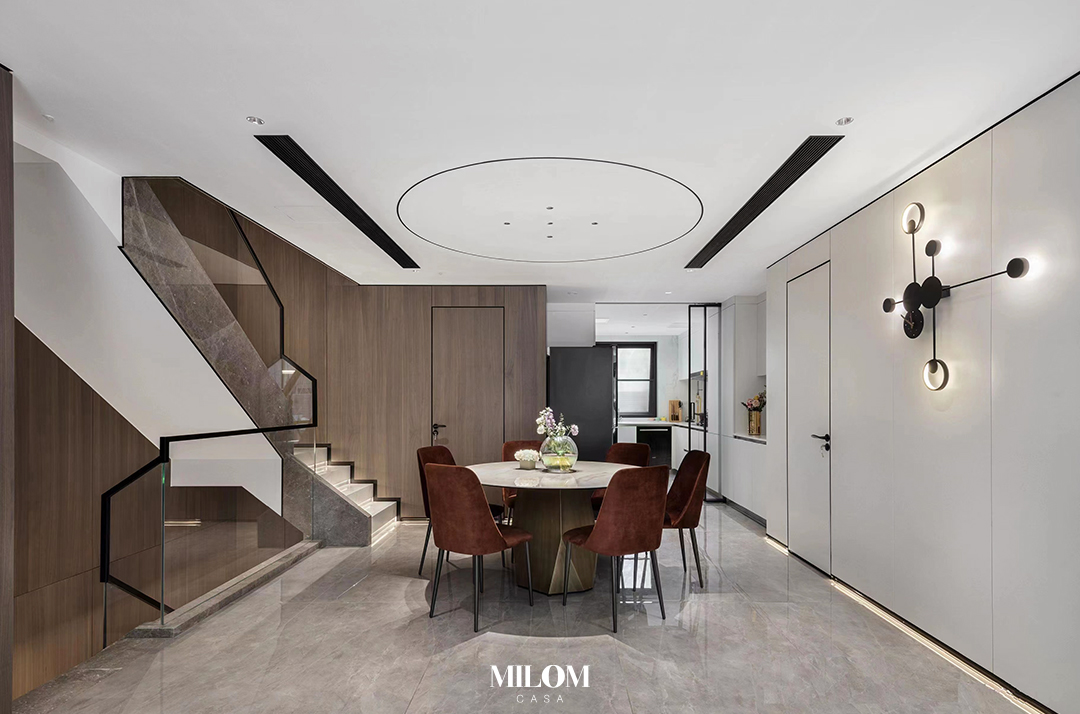
"Water conservancy and all things without fighting", it is rare to escape from the world in the reinforced stone forest. The living ecology nourished by the water system also contains all kinds of comforts derived from nature. This case was created by designer Huang Teng, an expert in villa decoration. Relying on the natural field where the project is located, a stacked villa house was built to carry the years. The three-storey space structure connects leisure and entertainment, daily activities, and rest space, connecting a clear rhythm of life activities. Drops of ink, condensing the affinity and warmth in the tiny details, the meaning of home, converges in daily life, and slowly becomes long.

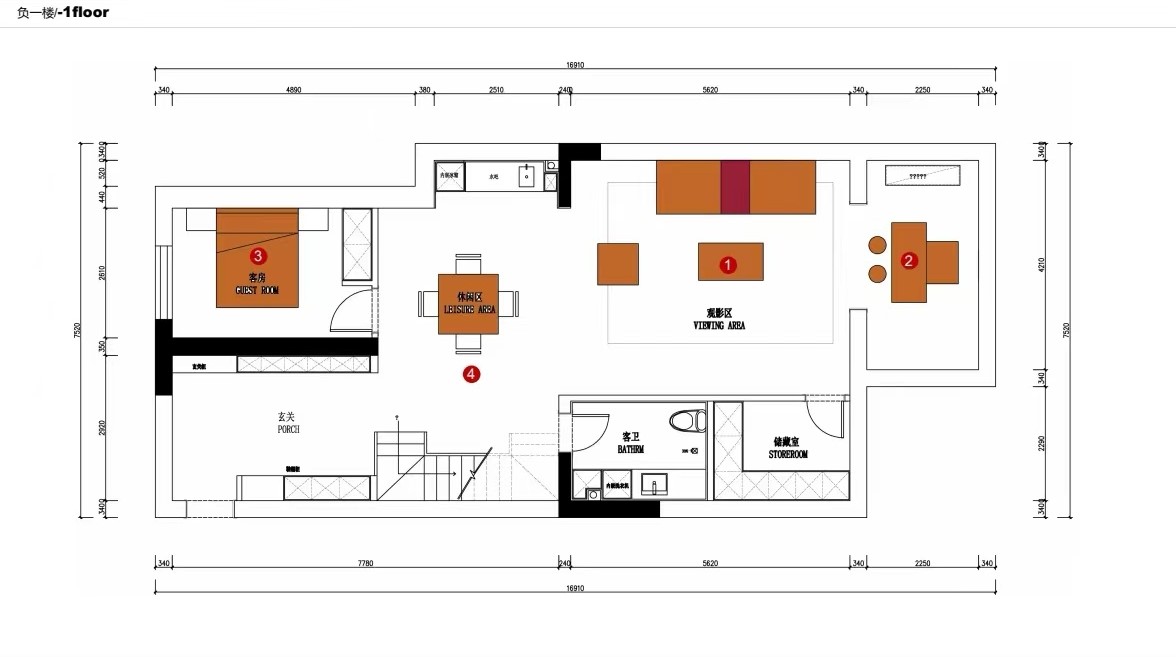
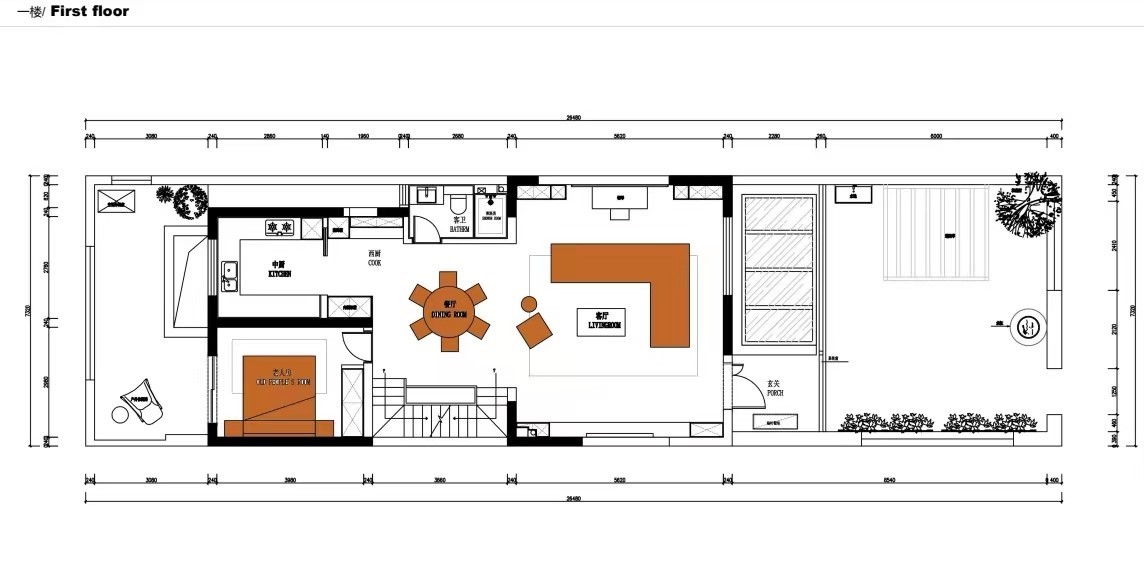
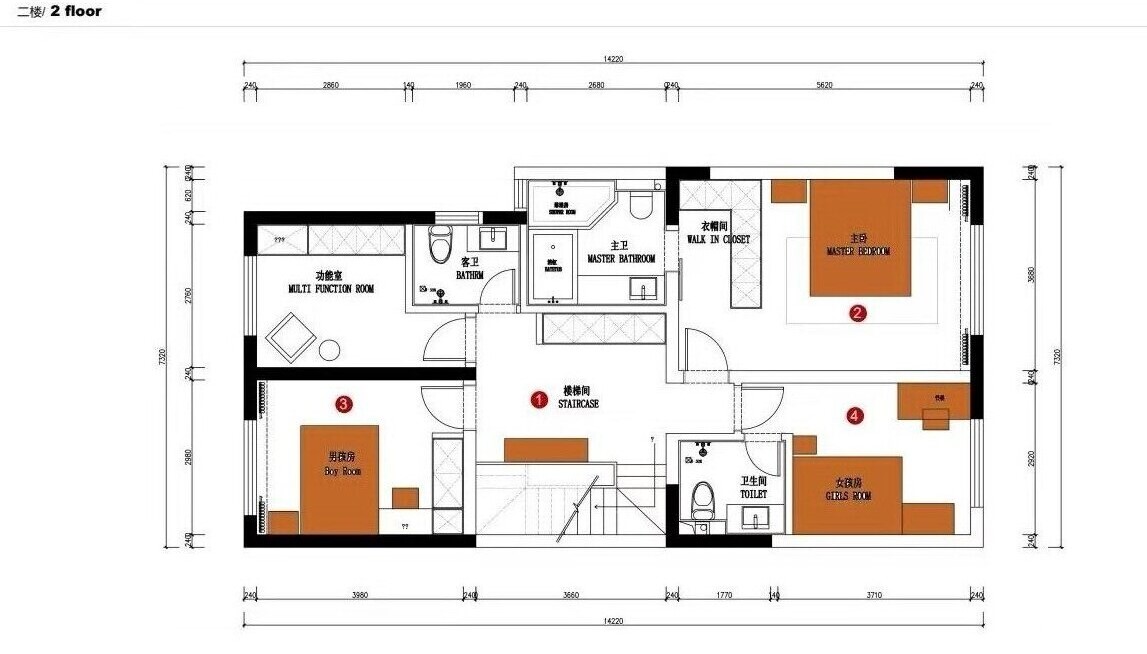
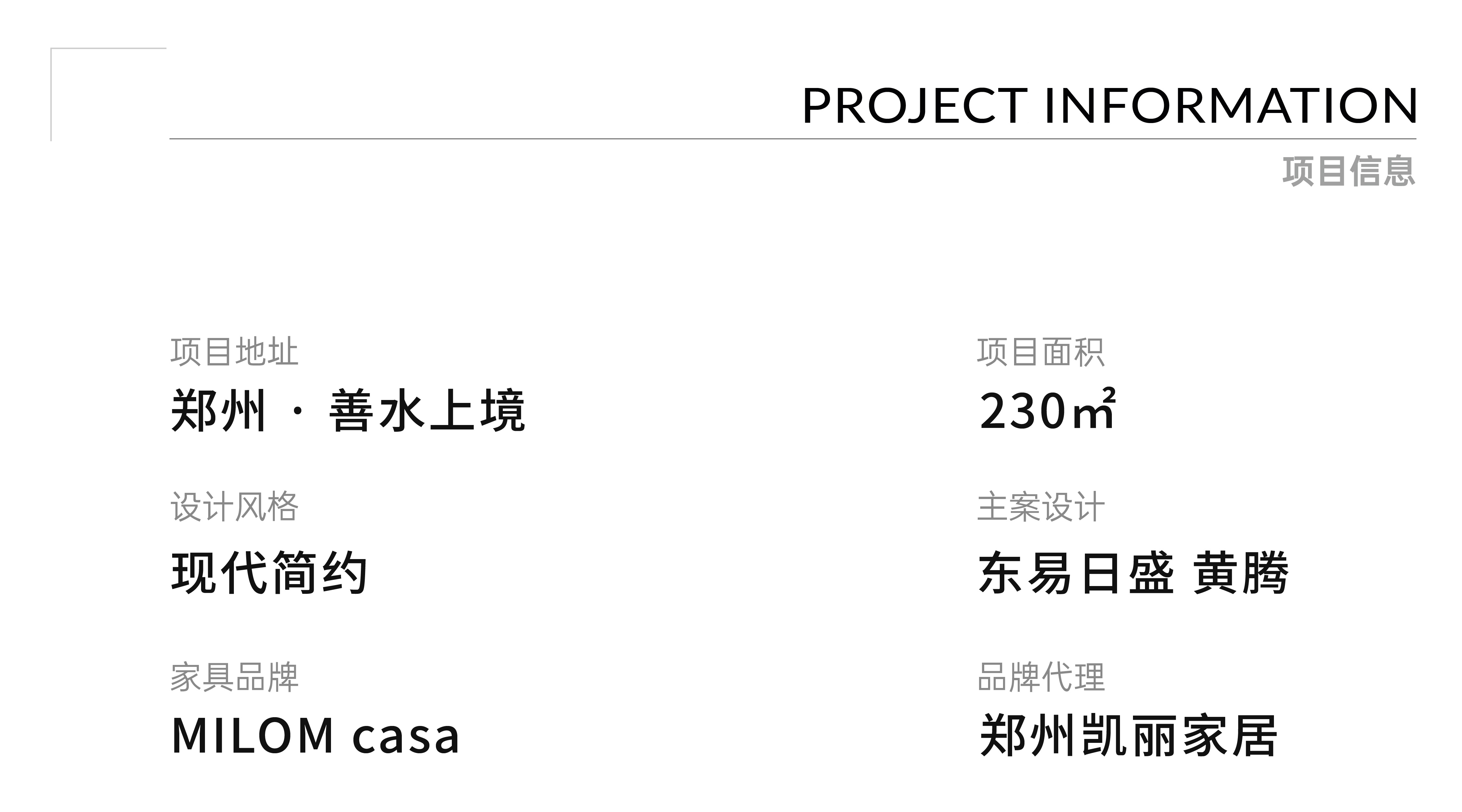
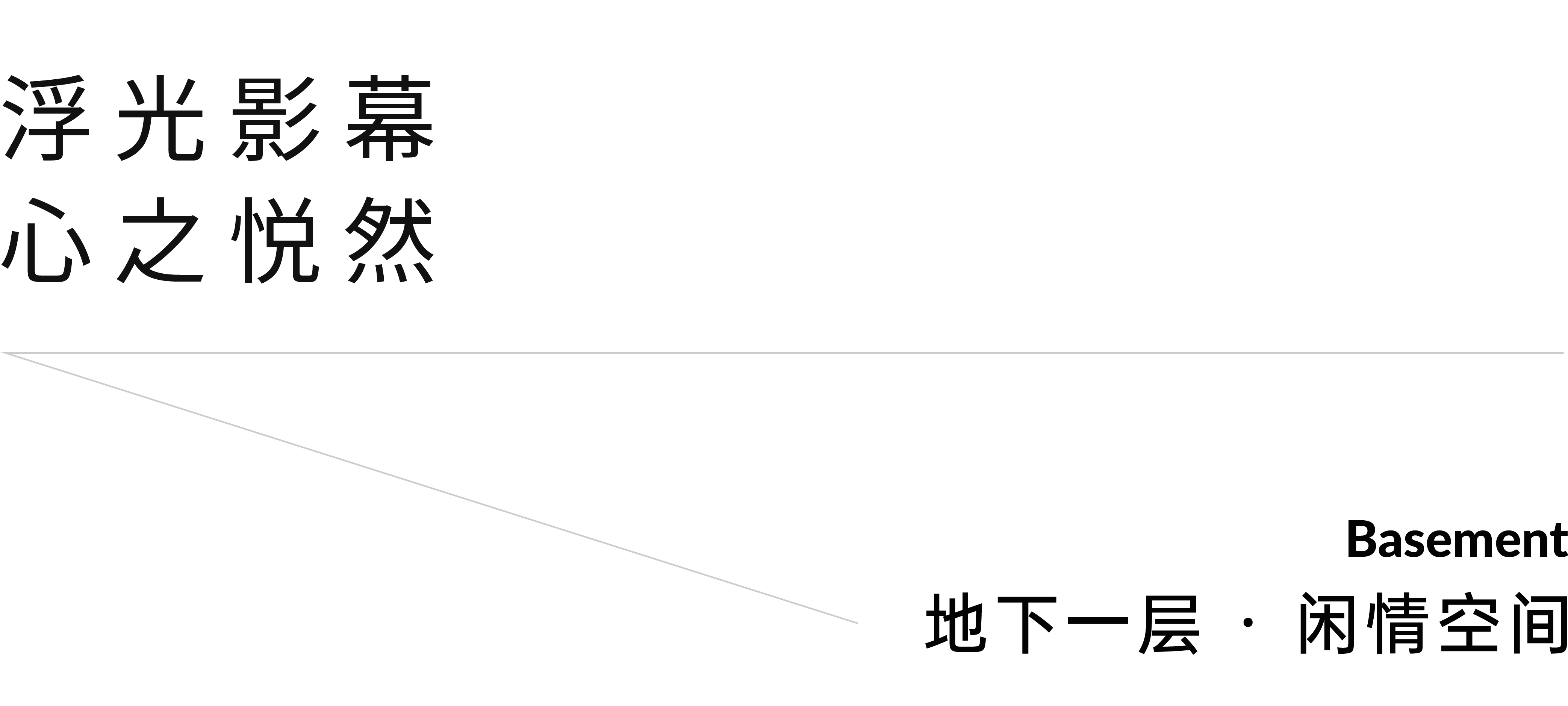
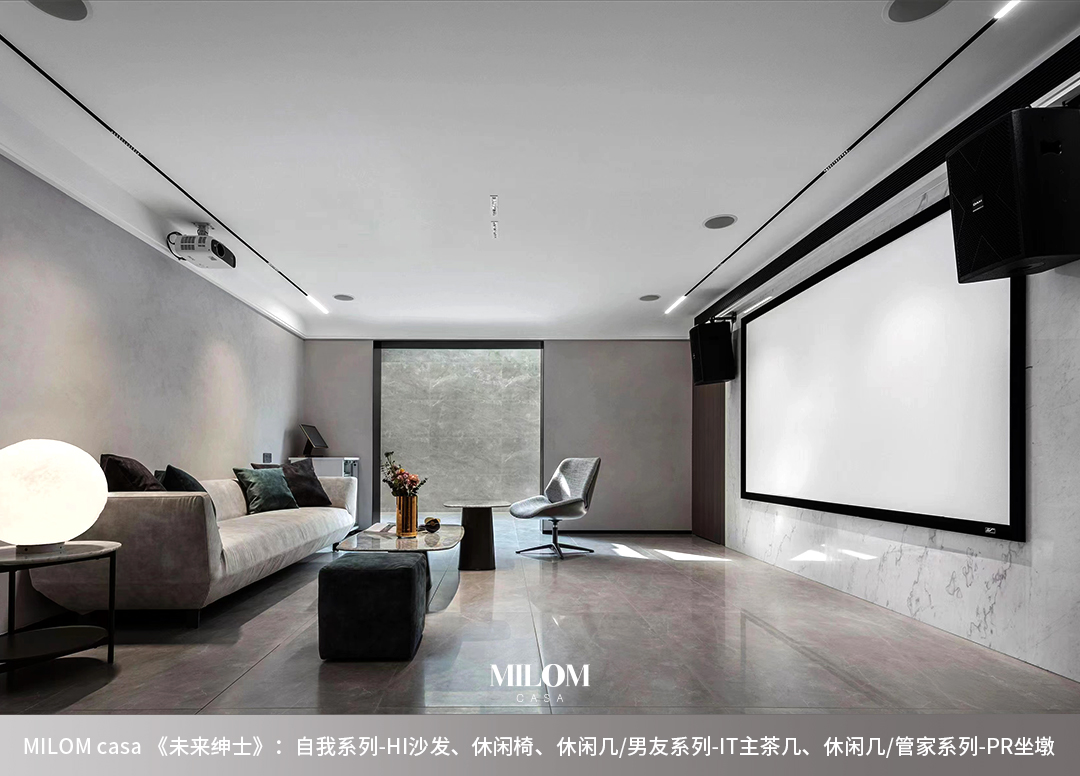
Home is the comfort zone, the most familiar free spirit territory without defense. The basement floor is set as an entertainment space, and with the help of the patio on the porch, light is introduced into the room, so that the bright mood of complete relaxation can fly close to the ground. The designer chose MILOM casa series products to form the state of the leisure hall, and moved the screen home.
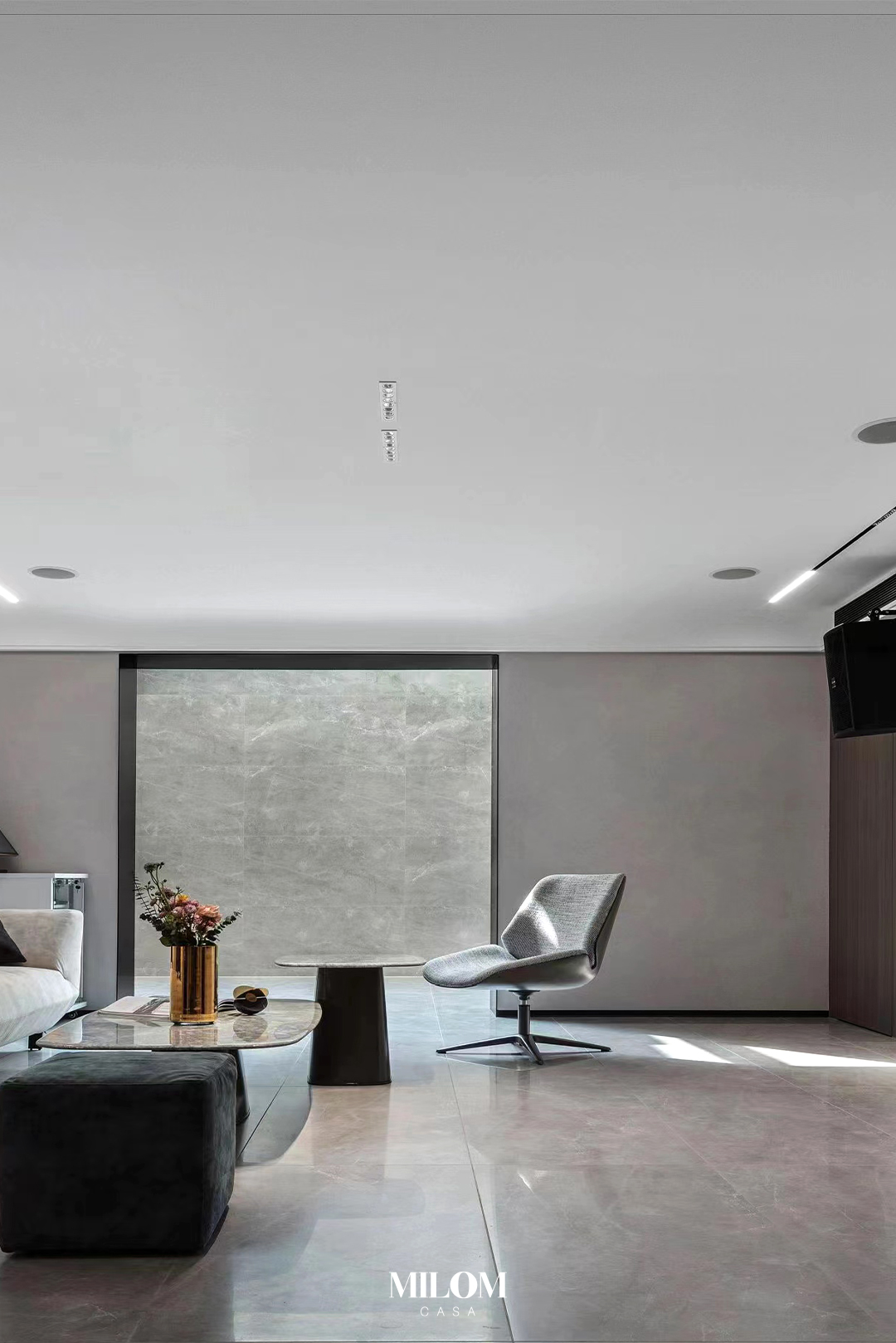
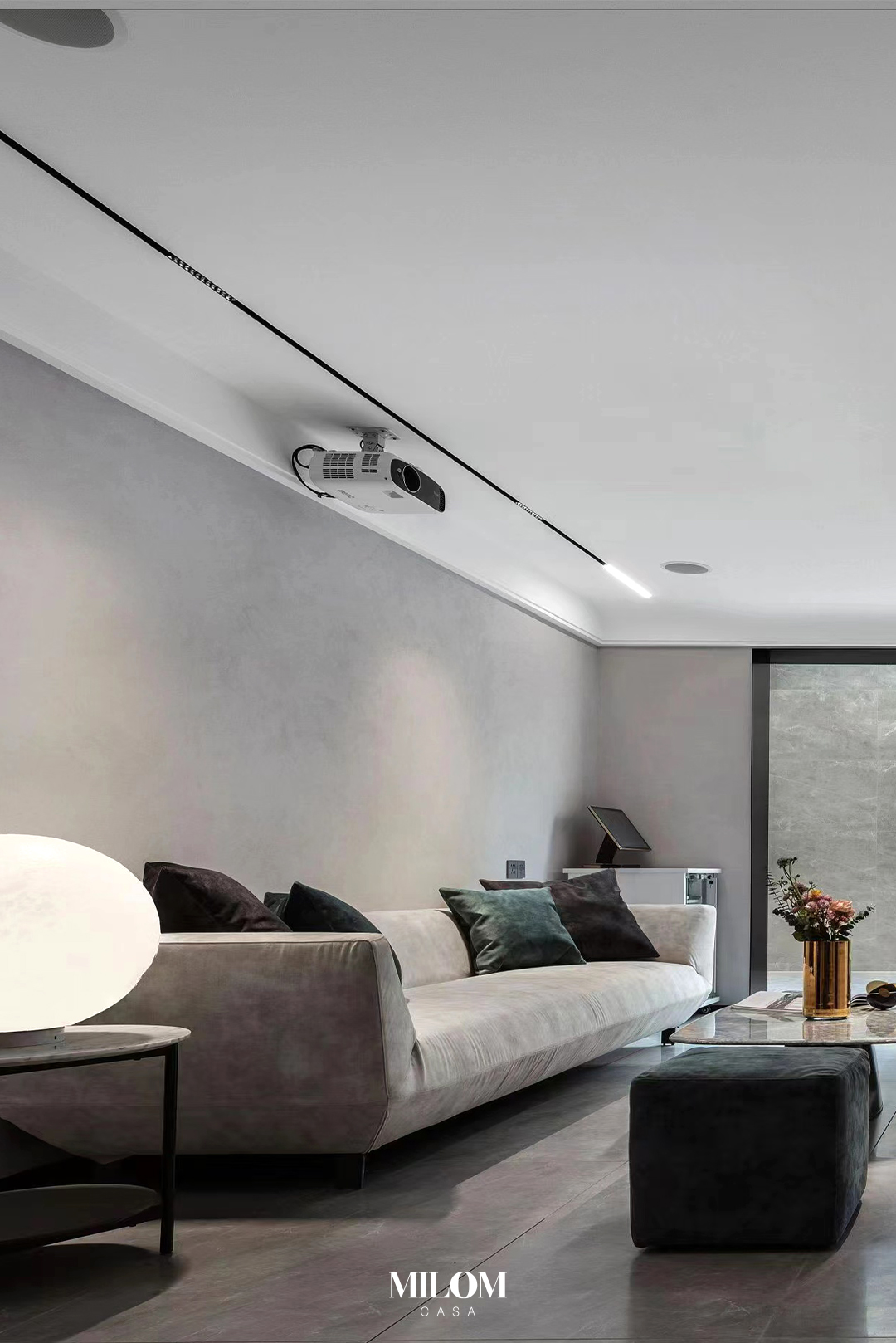
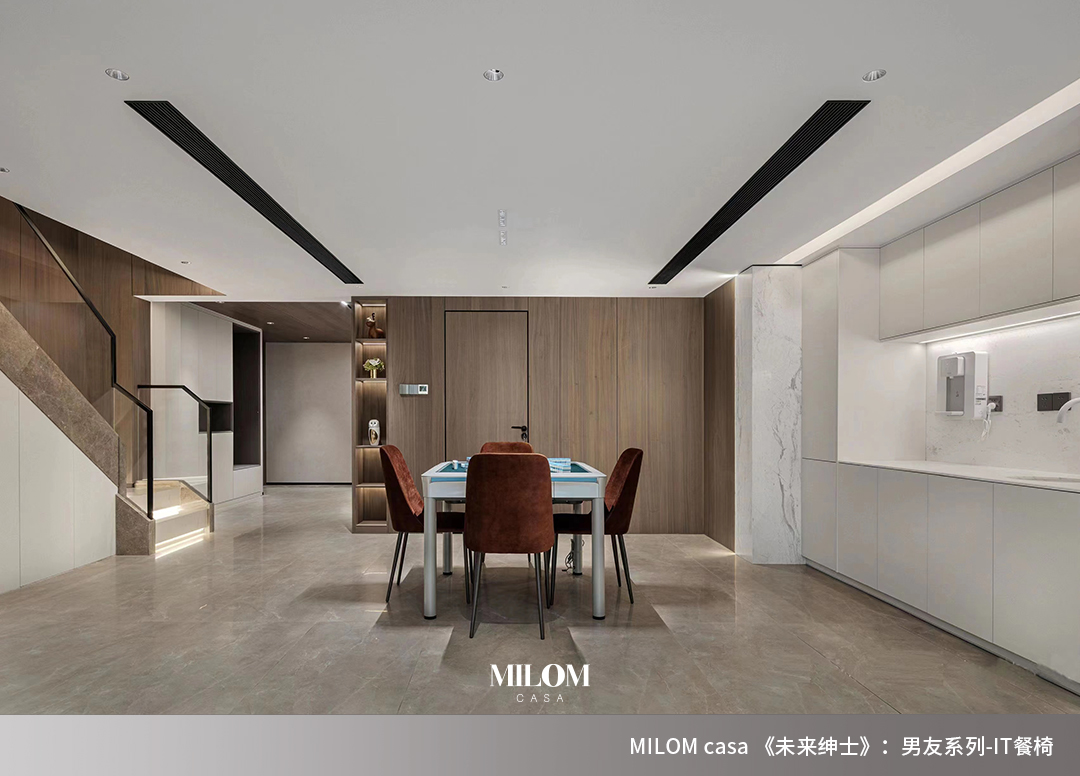
Full of joy and freedom, is the primary use of this place, a completely open field, the space and its function reach a consensus.
Opposite to the modern viewing area, there is the traditional quintessence of the East that has been inherited for more than a thousand years, the mahjong table. The true meaning of life pursuit has never been suspension. In the crisp collision sound, the symphony of extraordinary Chinese-style liveliness, so the whole space is filled with joy, making the granularity of time so real.
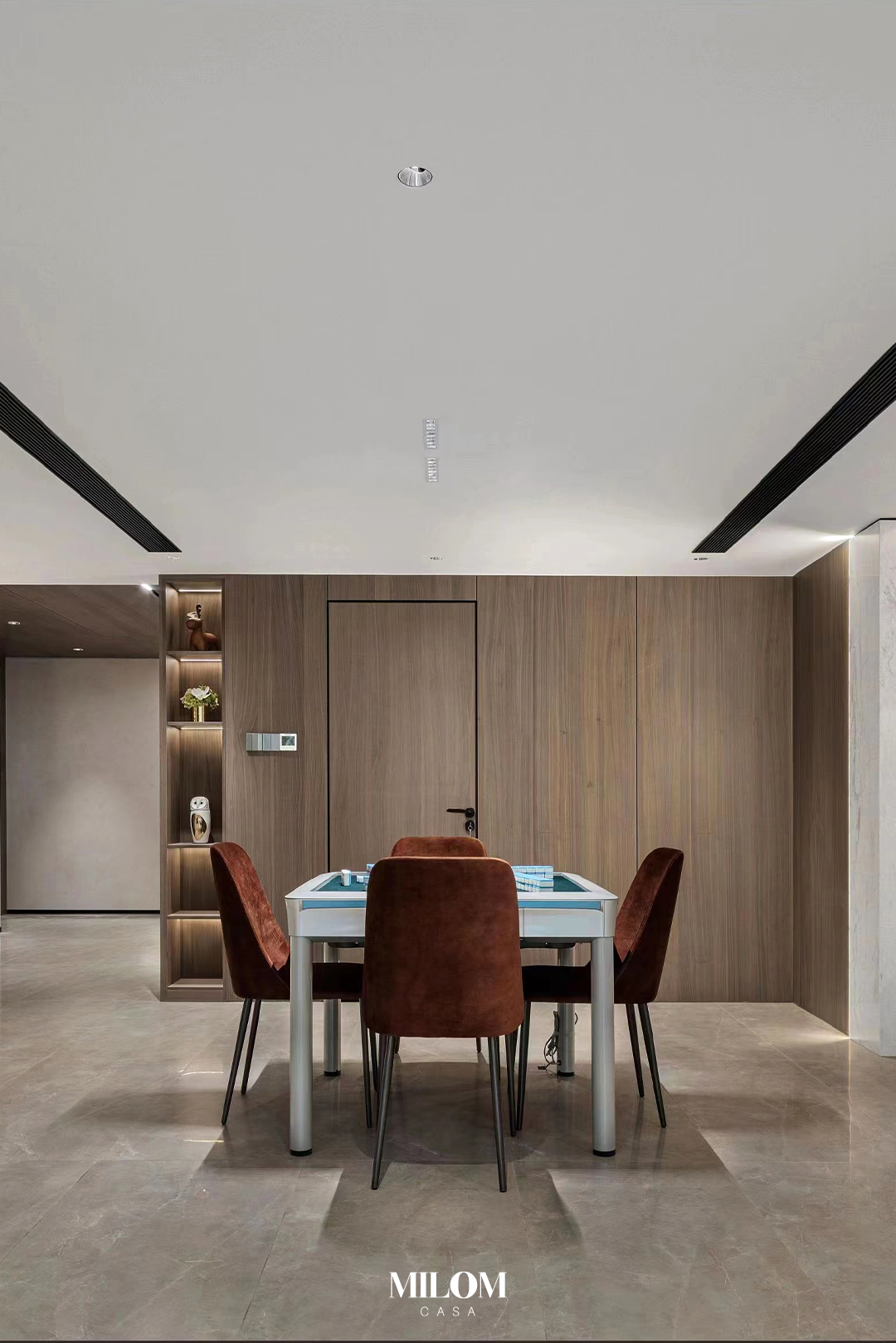
A multi-functional cabinet combined with a water bar and storage system is installed on the wall to provide the convenience of tea and snacks for the entire leisure space. With the transition of wood-grained wall panels, the guest room specially planned for friends to stay at the door is placed behind the door, and it opens and closes dexterously, as a tacit succession of the spatial relationship.
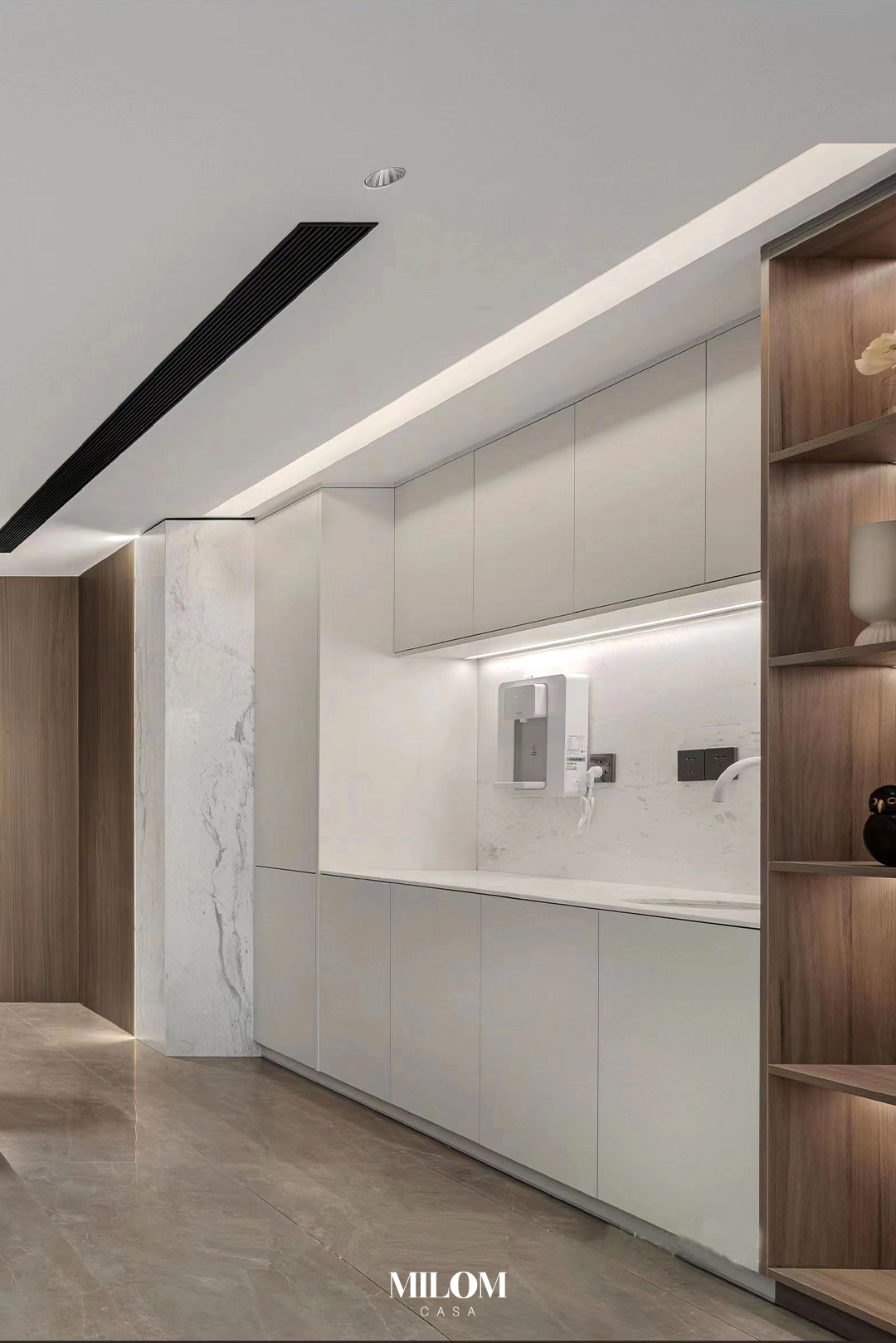
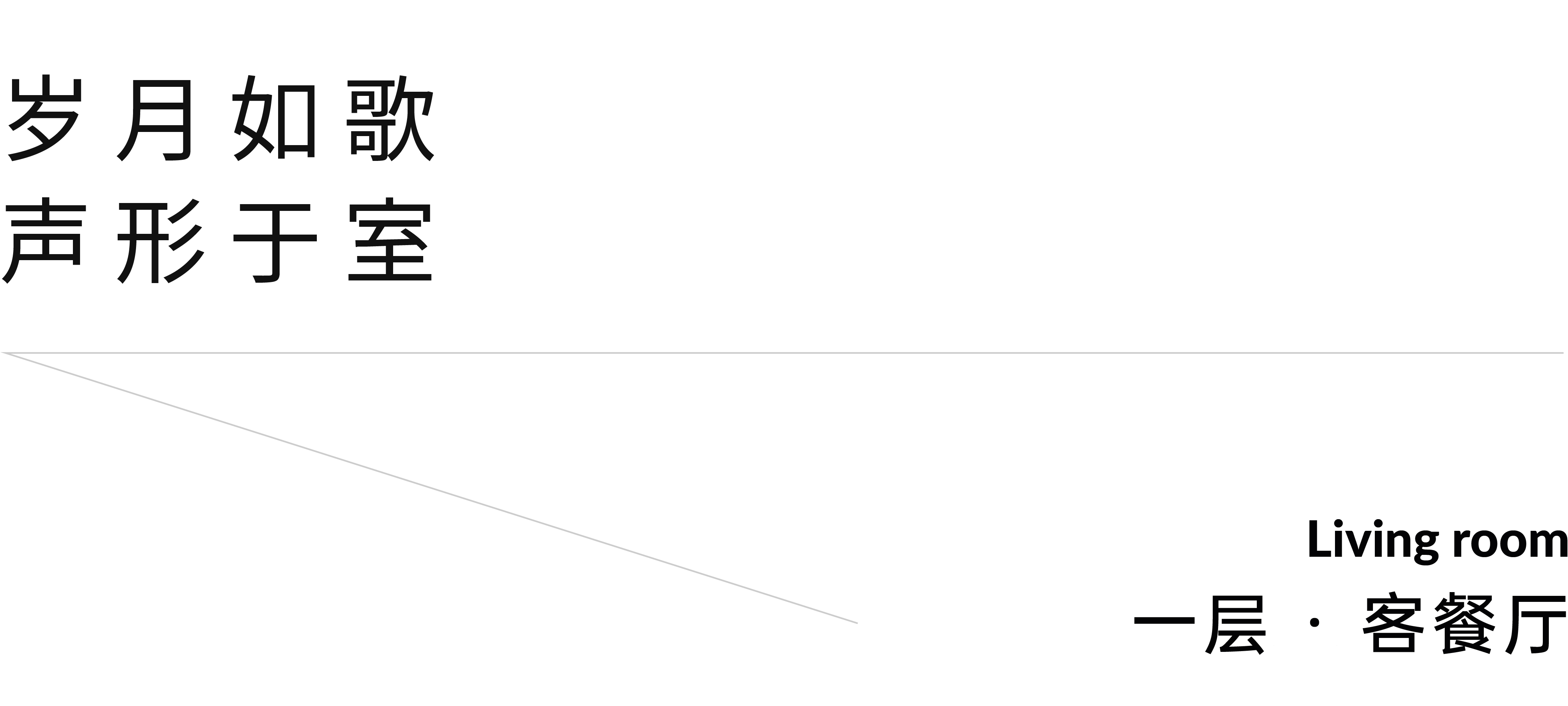
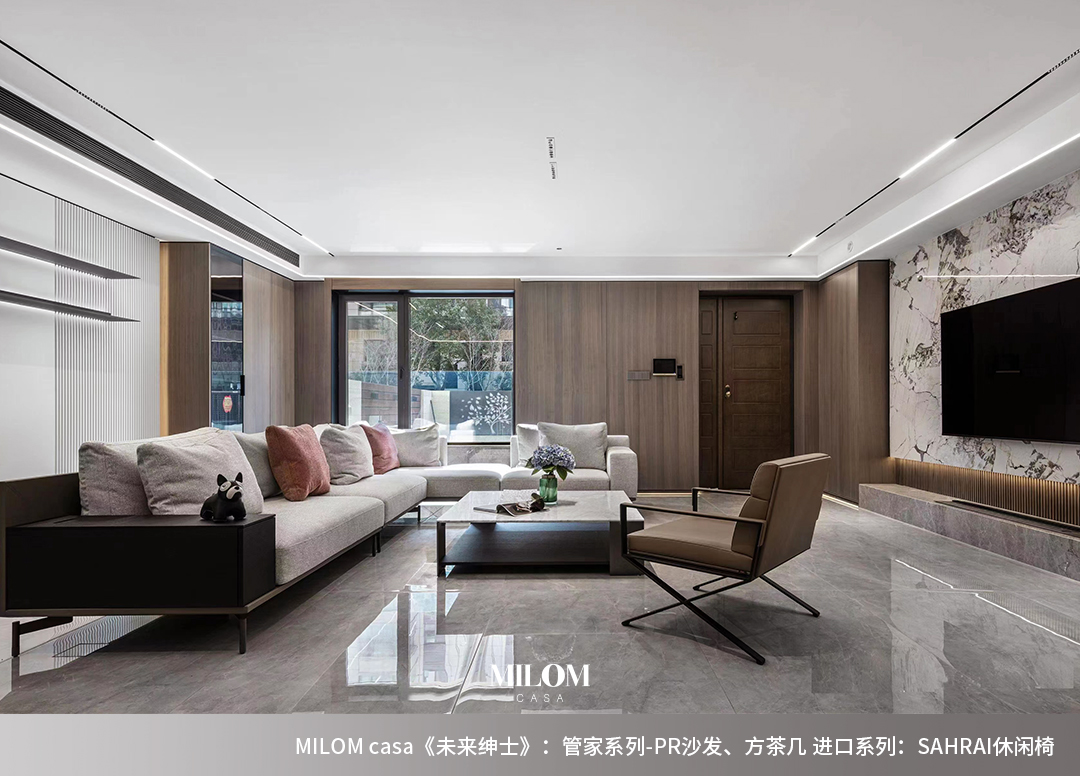
The first floor is the main open living area of the whole house. The scale is spacious enough. Therefore, the living room, dining room, Chinese and Western kitchens, and the elderly's room are gathered together, and the functional divisions follow the life of people. The designer's role is to be the conductor of this spatial ensemble. As the main theme, the wood color gently connects the entire house, storage system, and soft furnishings. It sings and sings in a coordinated order to complete the rhythm and singing in the long time.
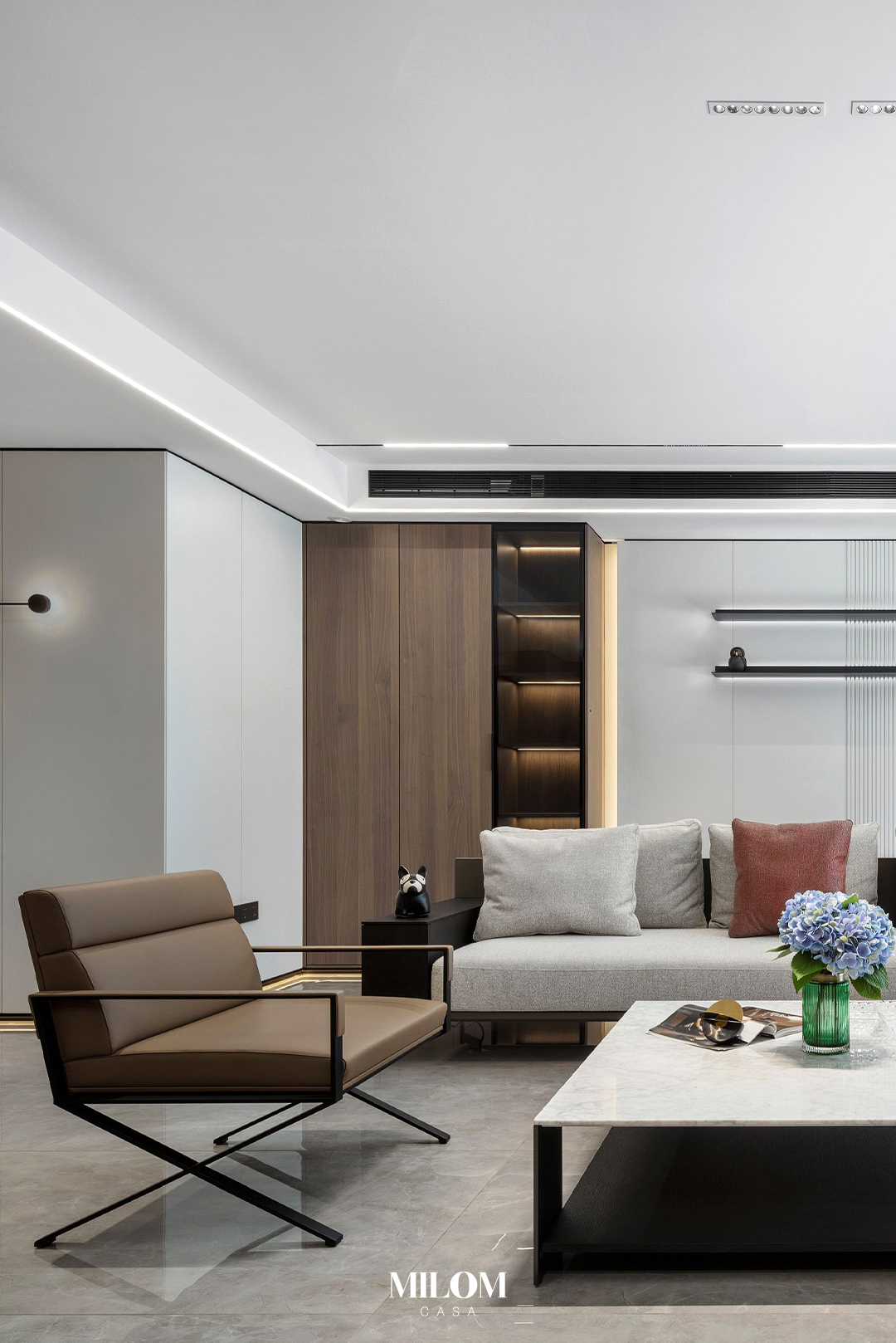
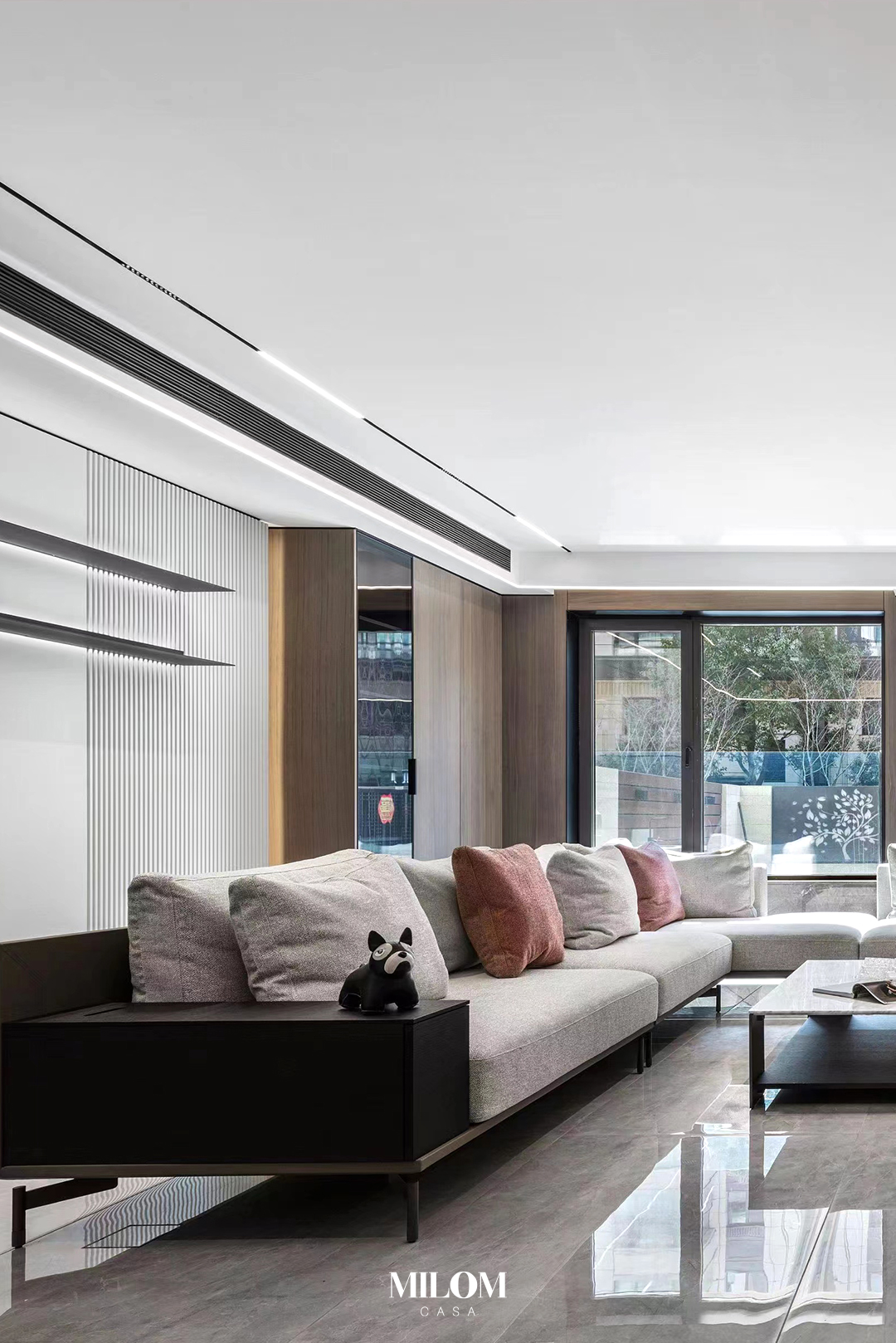
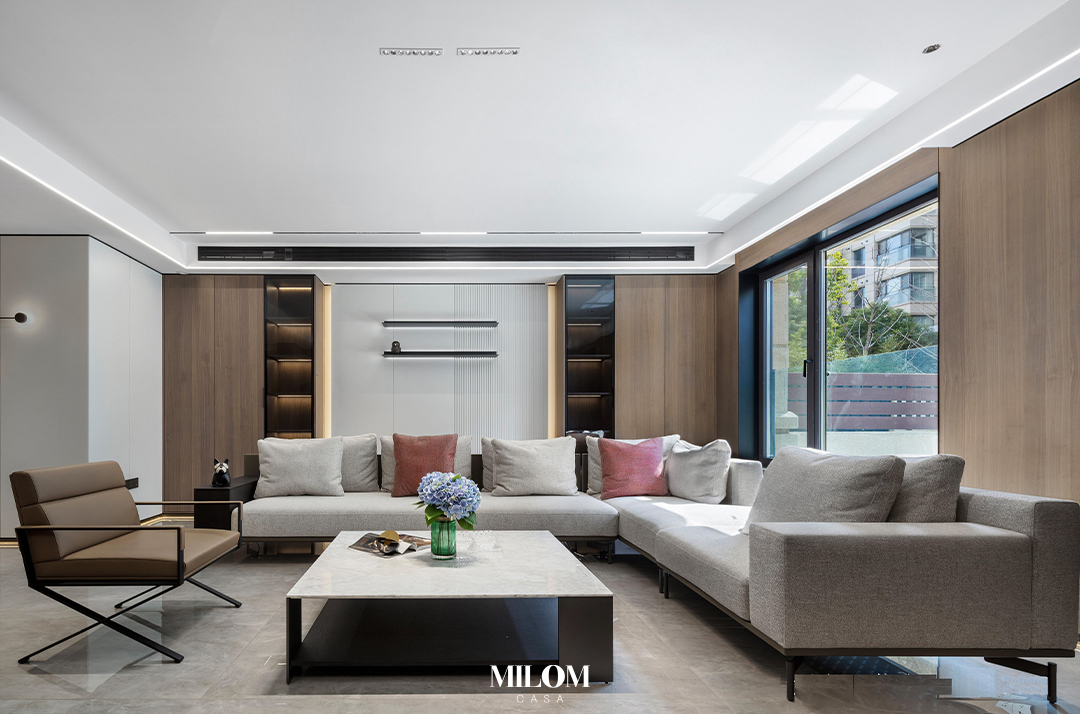
Wood, moisturizing and silent; geometric symbols, which constitute the atmosphere of modern life. MILOM casa housekeeper series sofas and leisure tables, as well as imported series of leisure chairs, create a field atmosphere in line with the homeowner's aura with their neat and minimalist state.
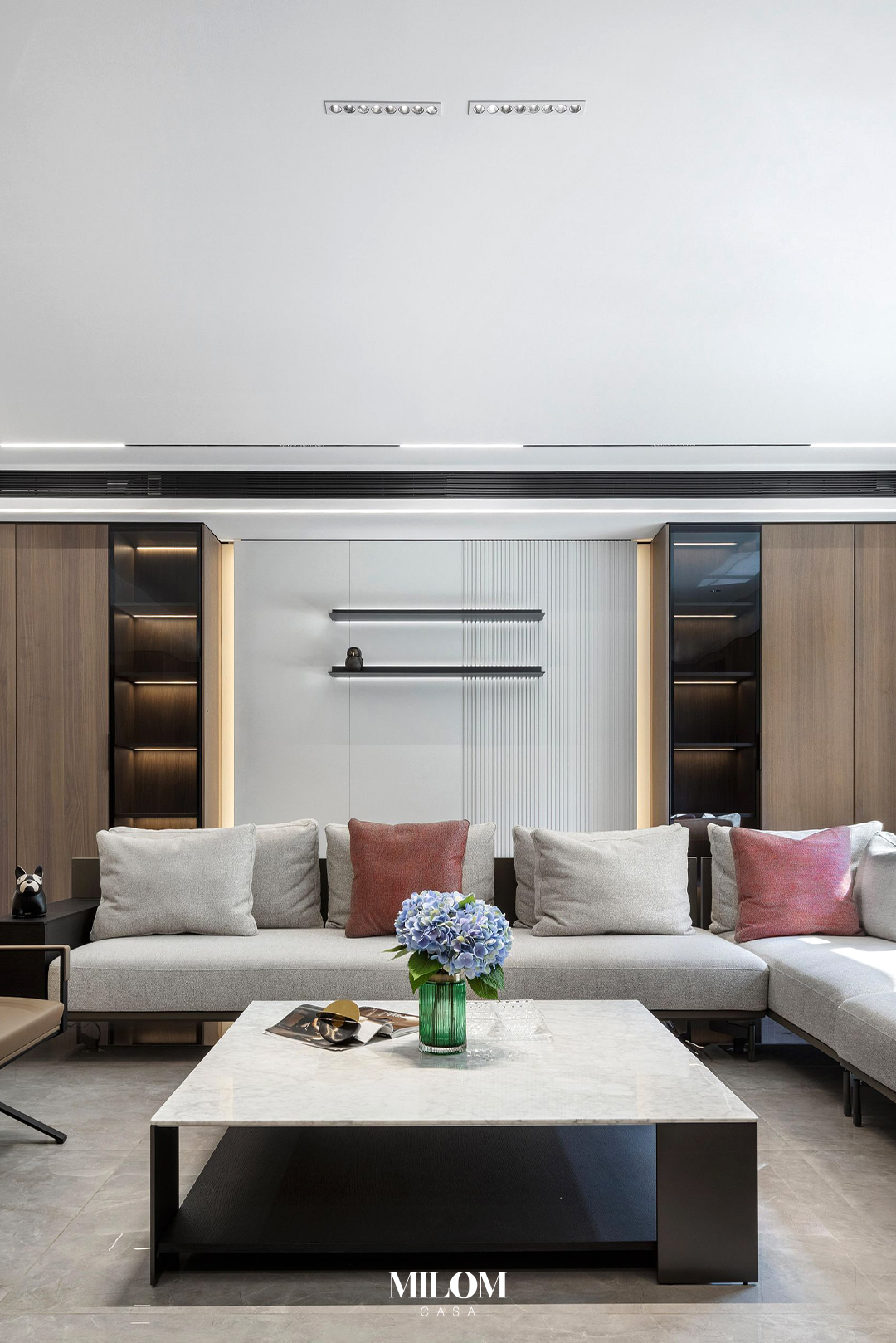
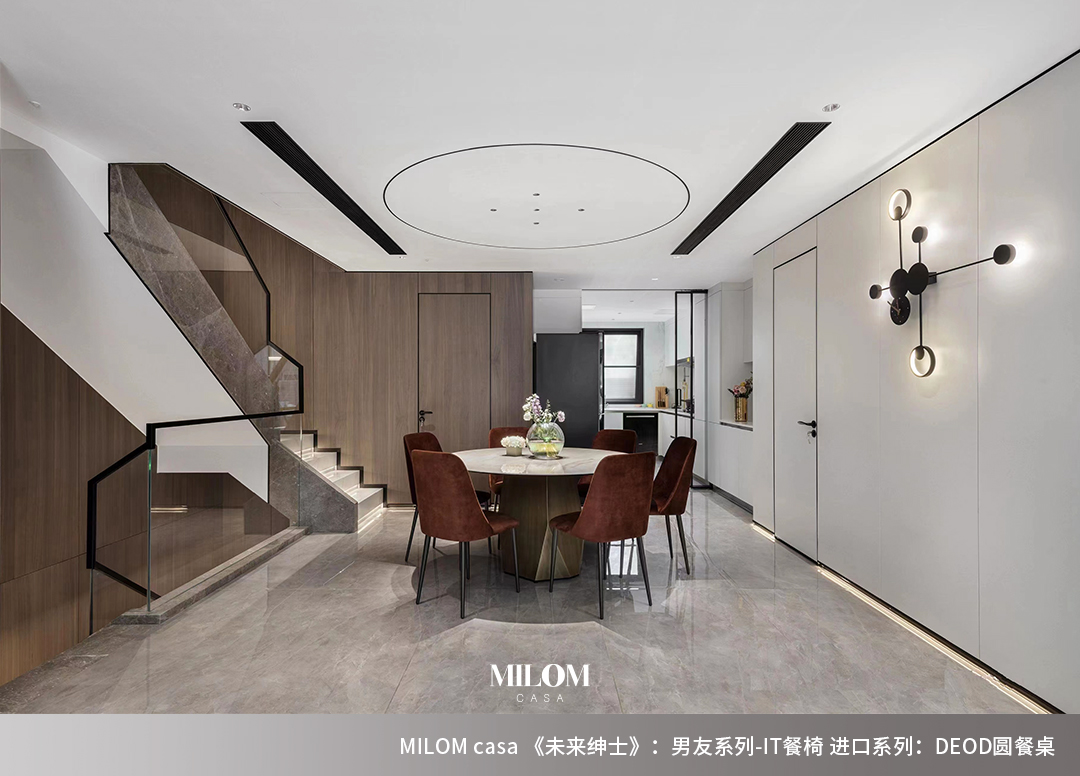
Different from the main temperament of the living room, the dining and kitchen area is more friendly. The dining table and the ceiling arc opposite each other, condensing and condensing perfectly. The wall lamp on the wall is also a soft curve shape, which symbolizes the beauty of the four seasons, and the cycle begins again and again.
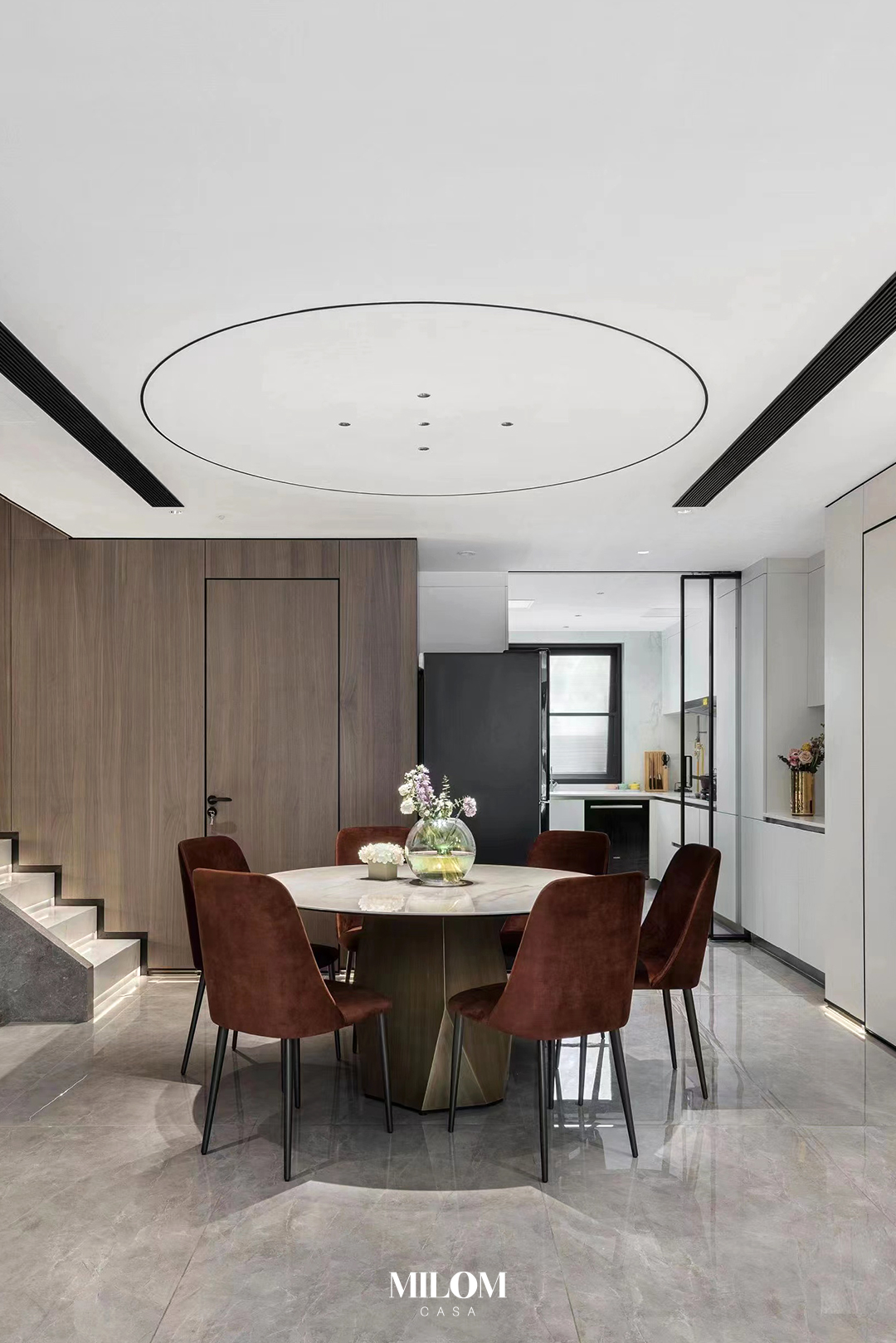
Considering the convenience of the elders, the elderly room is planned to be next to the dining and kitchen area on the first floor, so that the details of the care can permeate the daily life.
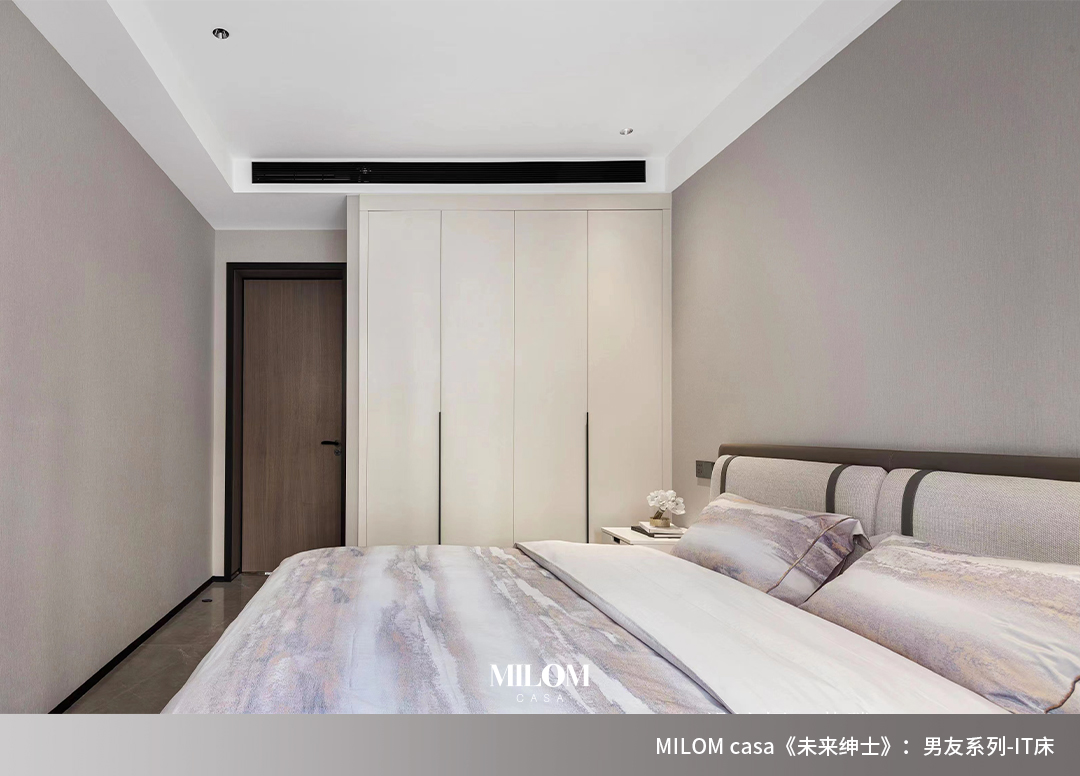
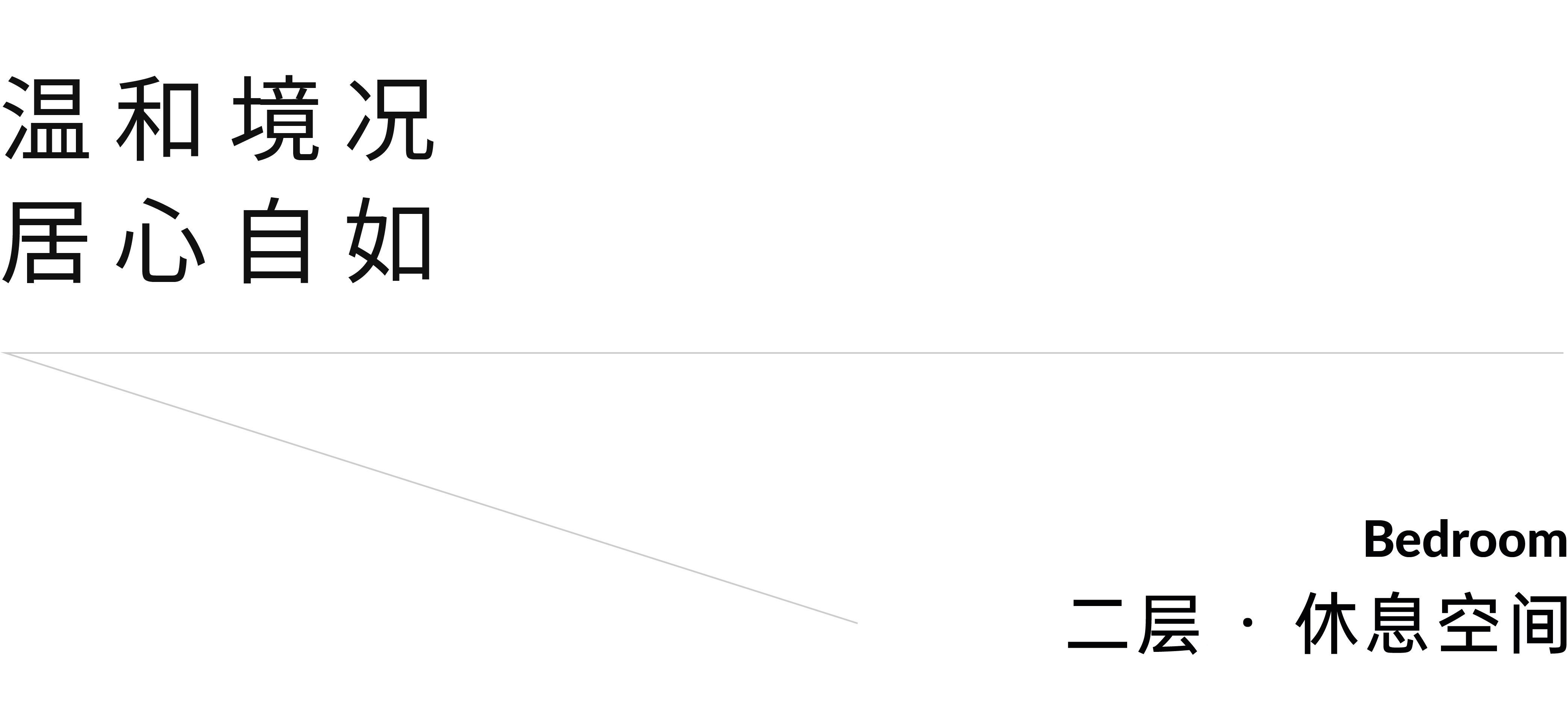
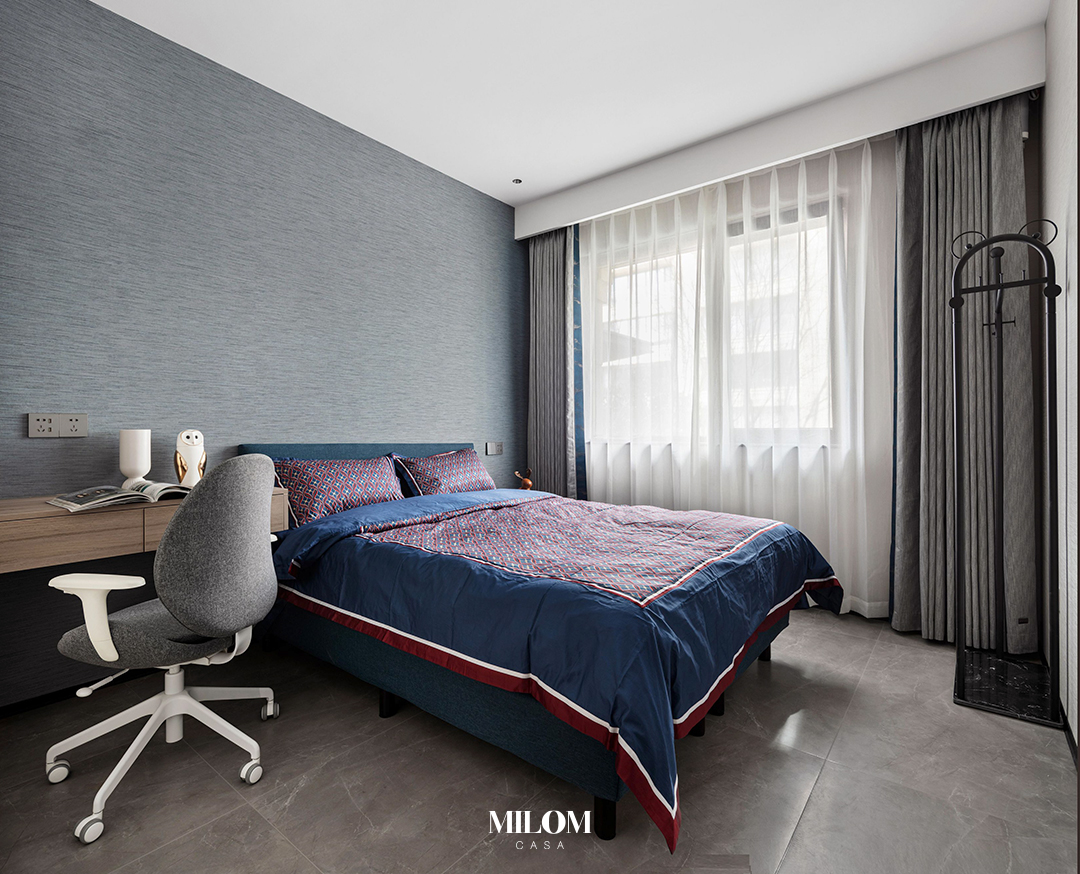
Follow the stairs step by step and step into the tranquility of the resting space.
Gray wanders between white and black, and contains calm qualities. As the background wall of the boy's room, it renders the space with a calm background. Good lighting enters, adds agility, and creates a comfortable bedroom atmosphere.
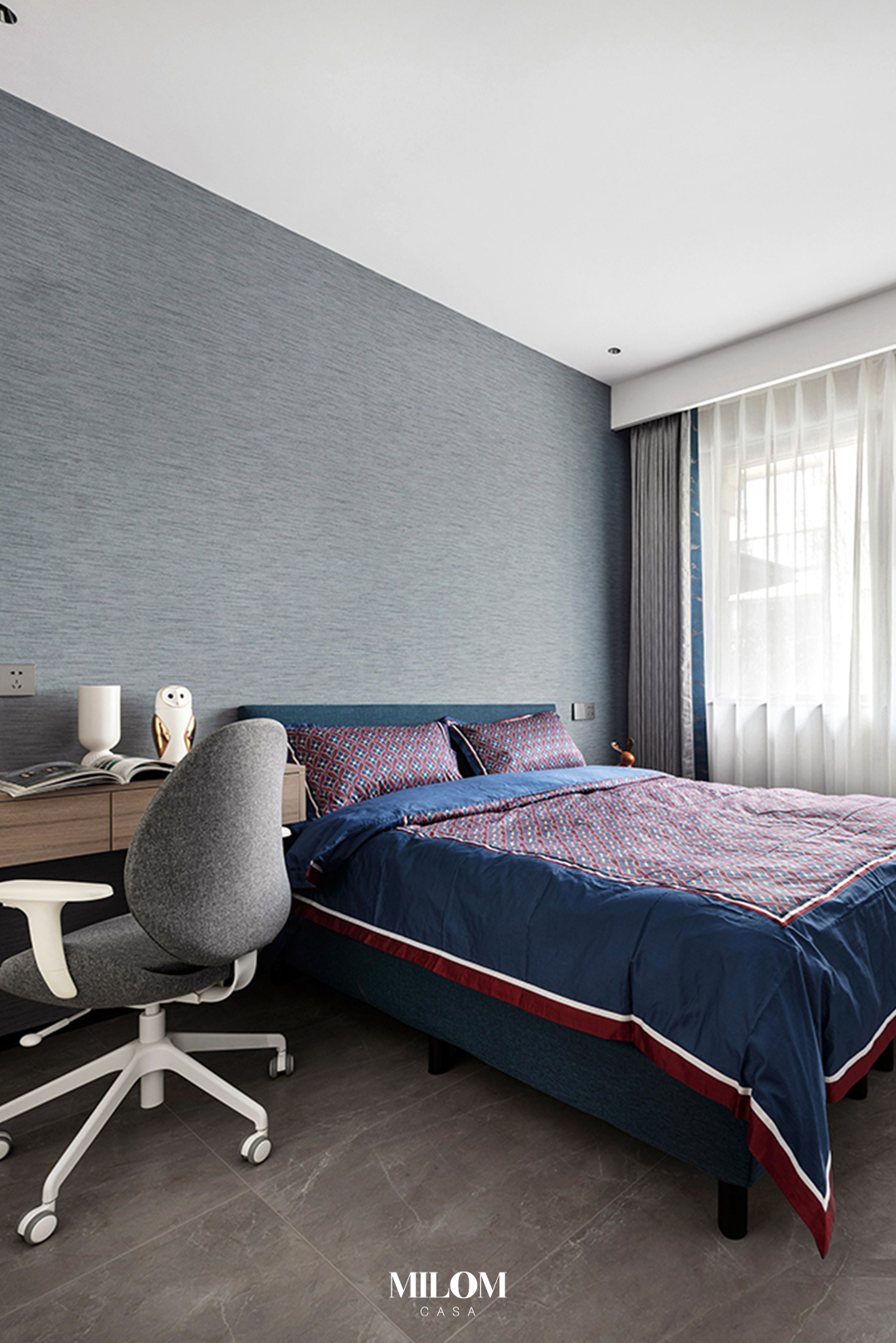
—
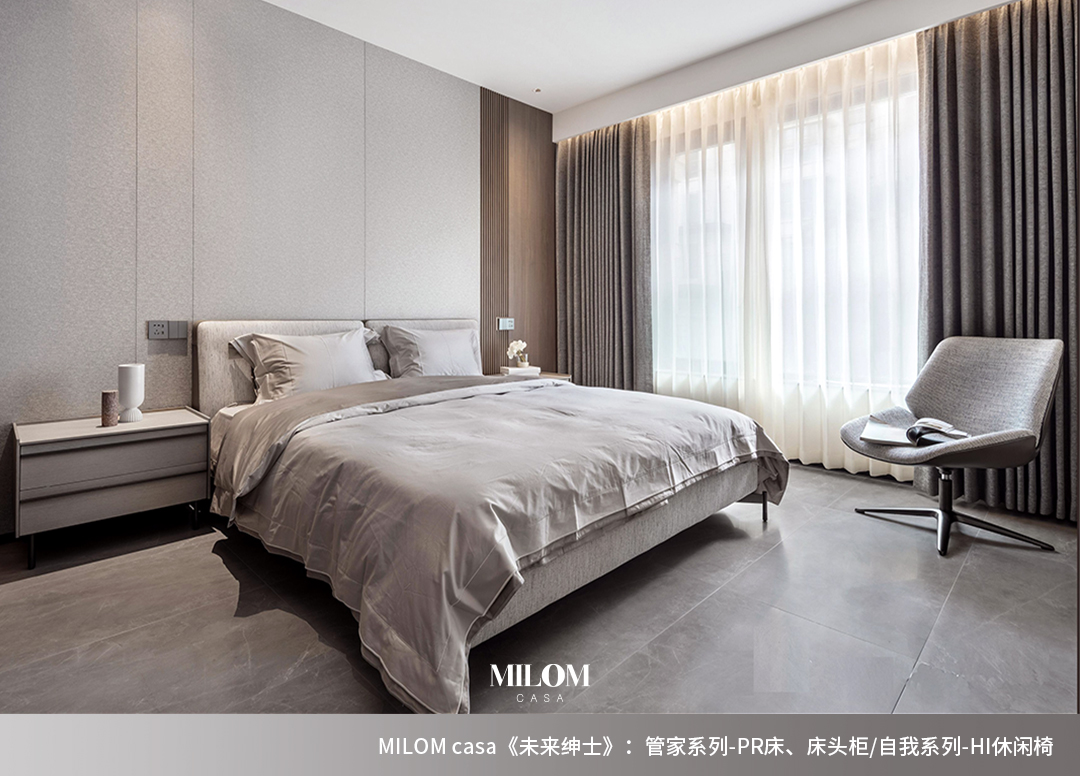
The master bedroom creates a pure and concise sleeping space to soothe the senses. The sun during the day becomes mild, and the night will also visit in a gentle manner. The hustle and bustle of the city has nothing to do with this place, only the wind and the moon.
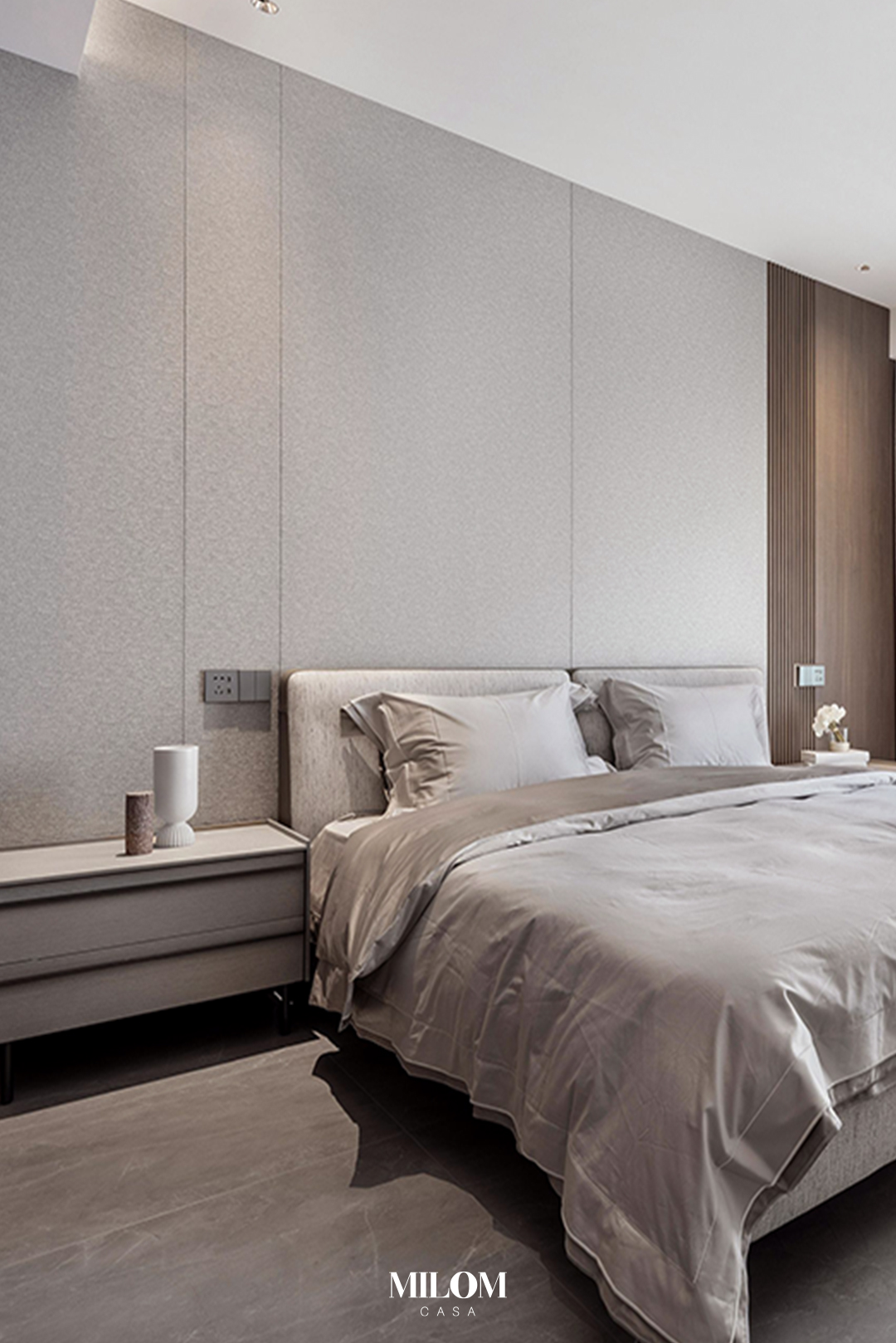
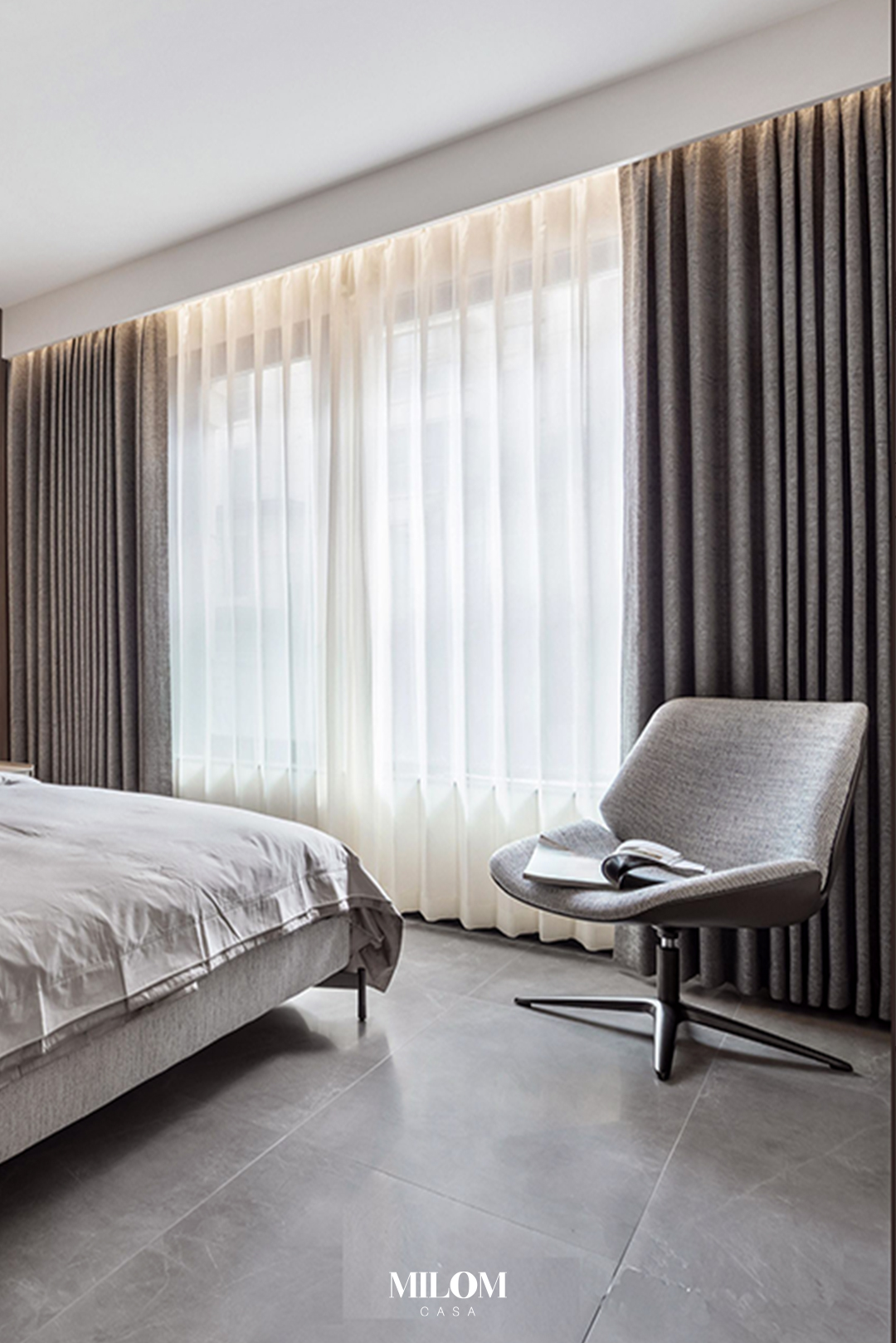

This project is supported by MILOM casa Zhengzhou service agent and KALLY home furnishing.

KALLY Home is a home furnishing brand management operator that integrates five series of "multi-style furniture, sleep aids, high-end home appliances, top bathrooms, and home fabrics". With the corporate vision of "becoming a leader in high-quality living culture", we strive to achieve "Advocate the beauty of life", and customize exquisite life for more high-quality people.
Such as product brochures, CAD drawings, 3D models, etc.
Please fill in your information and note your needs.
We will contact you and send the information to your mailbox.






