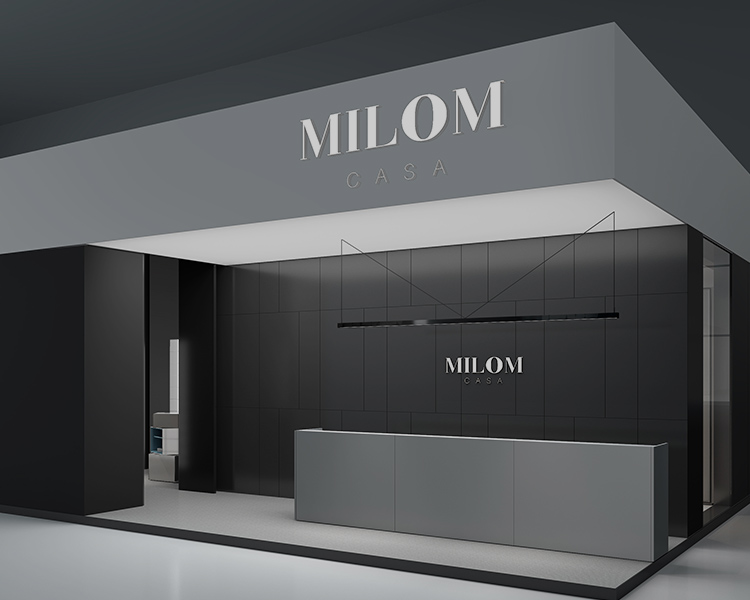




Leaving enough space for the imagination is an art form. In this space, people's emotions and thoughts of objects blend with each other to achieve balance.This case is the house of designer EZAN, so there is plenty of room for inspiration.The owner's life story, which takes place in the house. As the architect Tadao Ando said, "half of architecture depends on thinking, and the other half comes from existence and spirit".
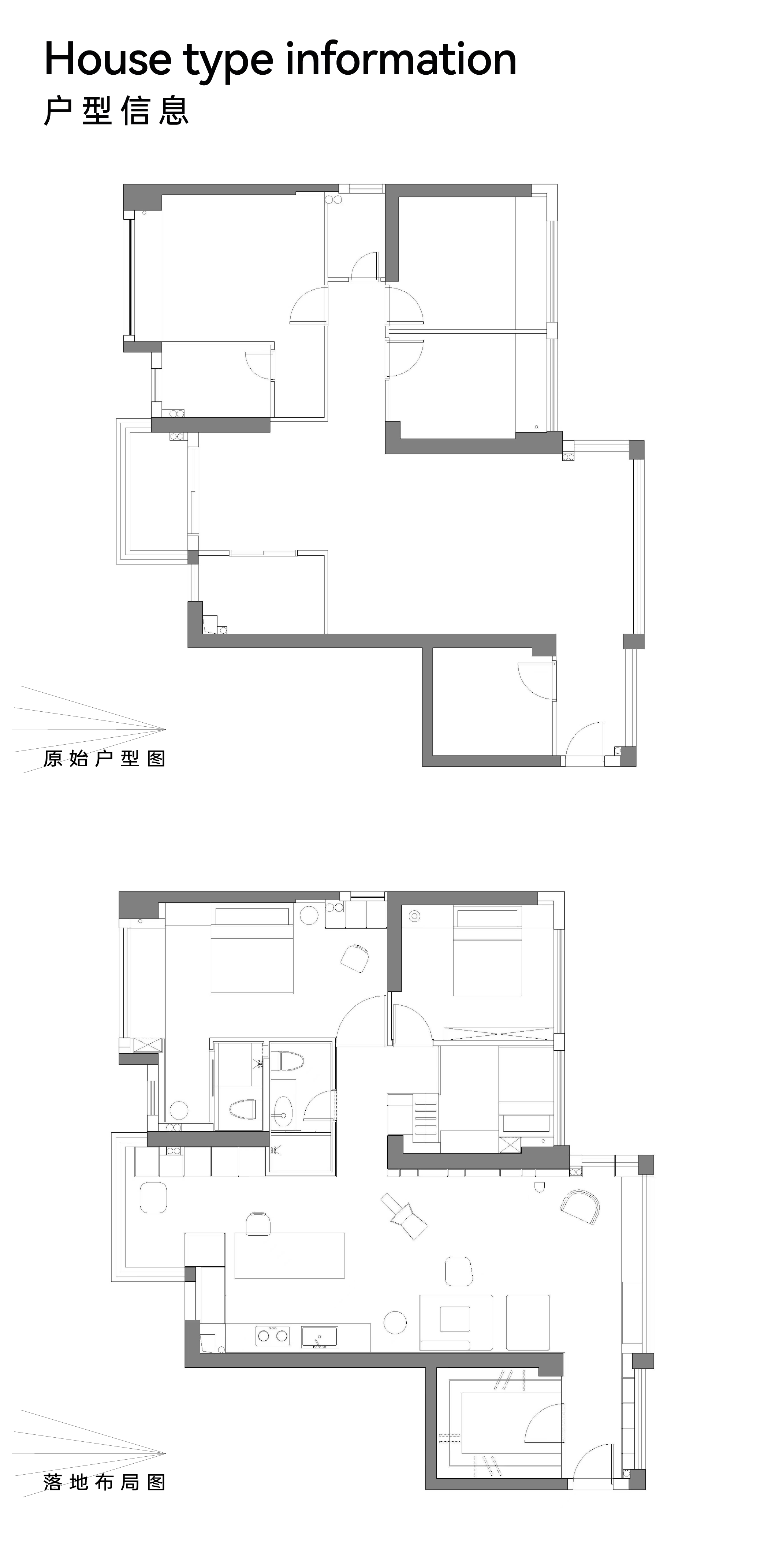
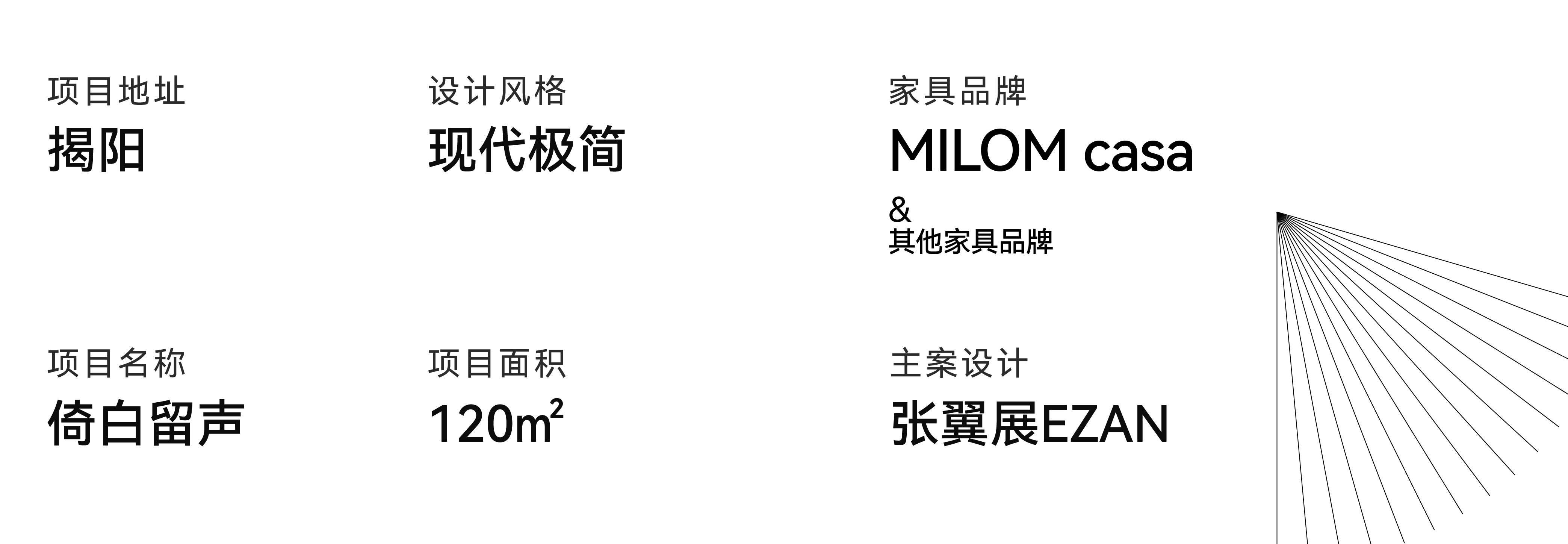
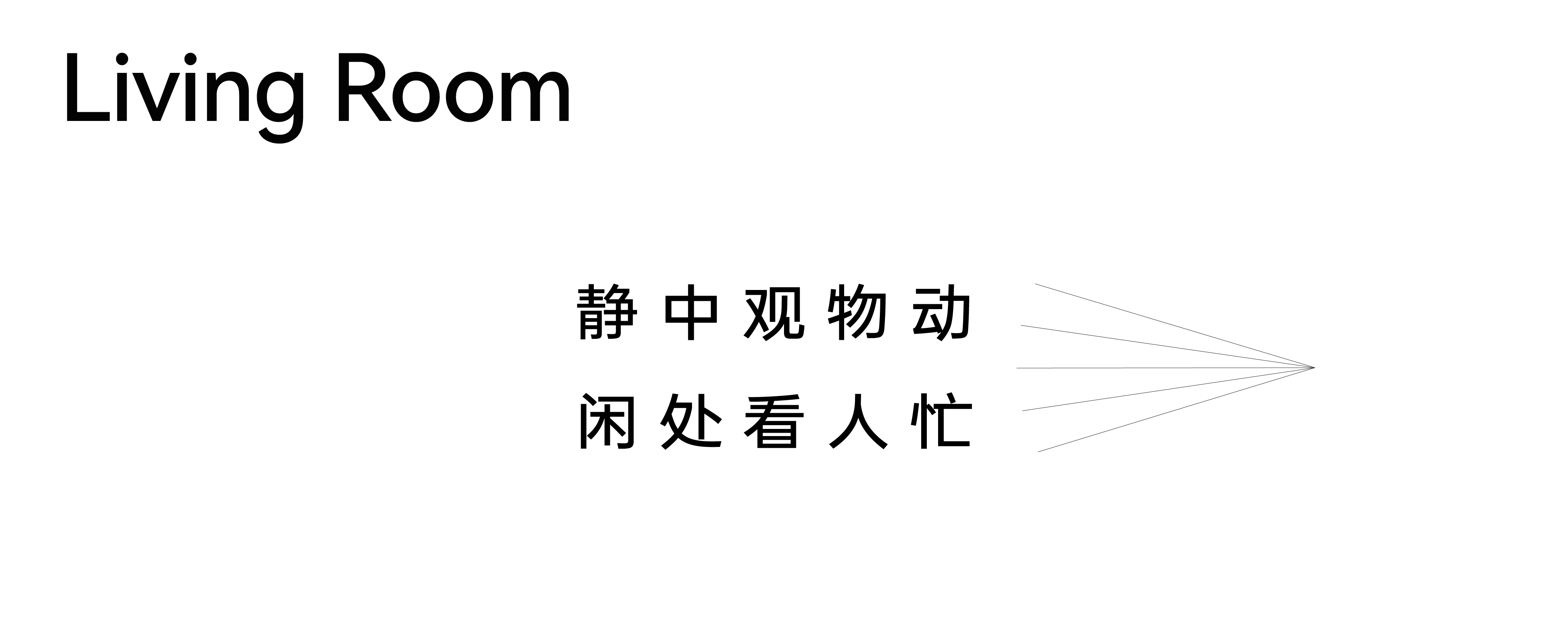
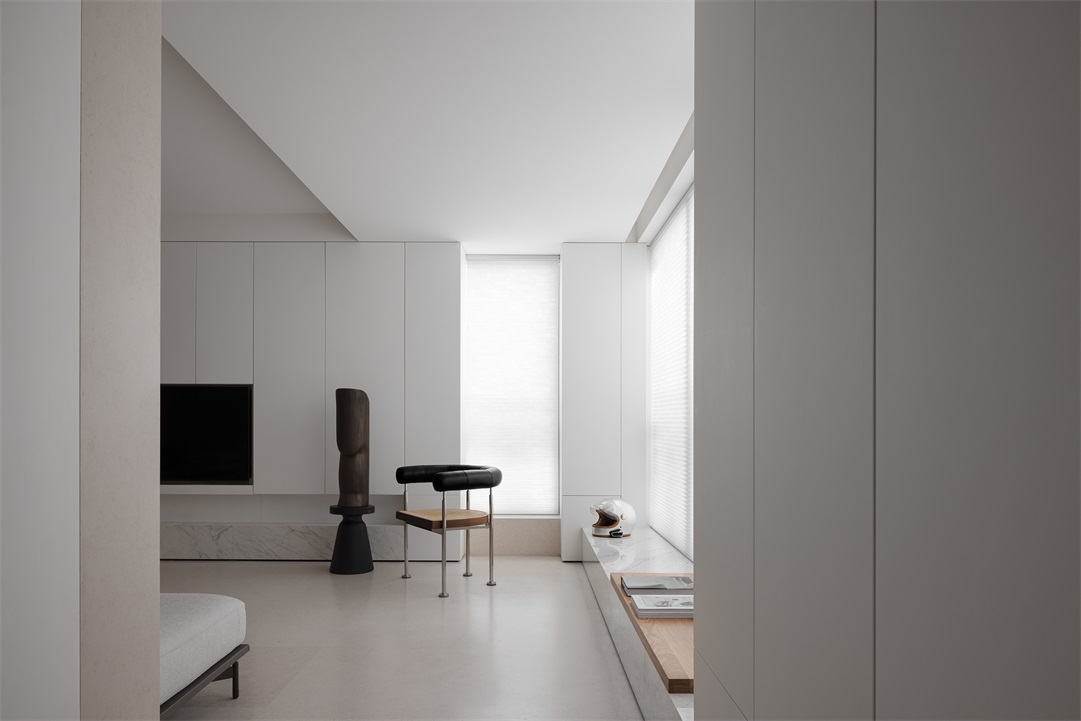
Under the calm tone, there are three layers of white material changes, vivid and rhythmic.The natural light through the windows is a throbbing white, from morning to evening, like a poem of light.The walls are uniform in color, pure white.The third layer is the pure power from marble, with a natural growth pattern.
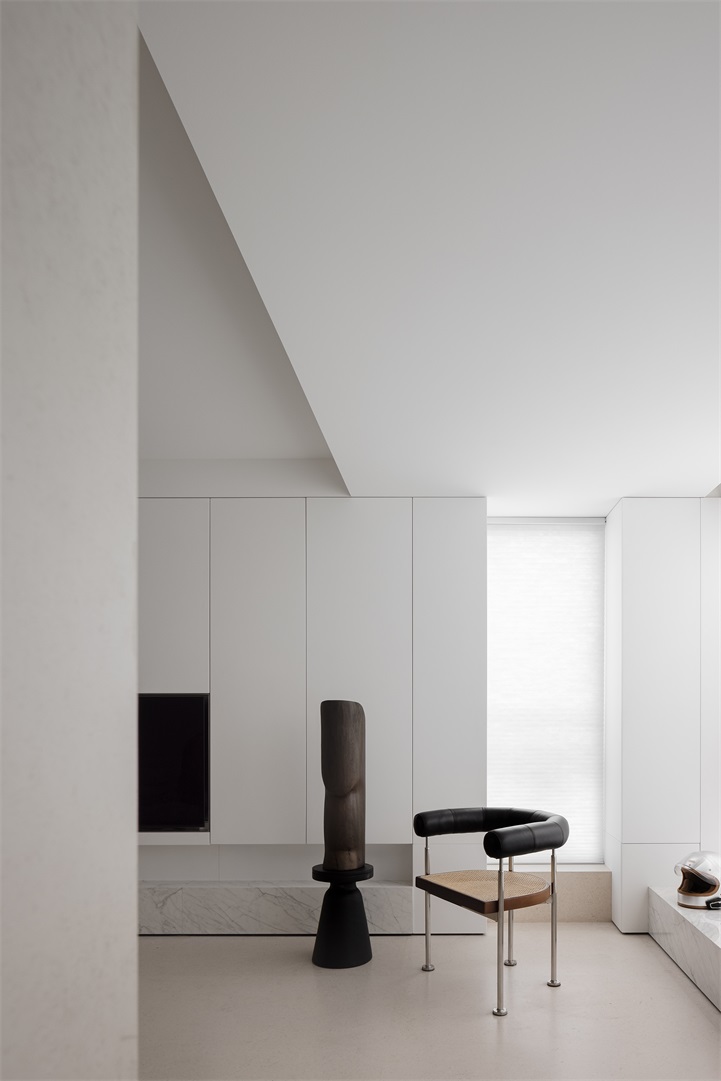
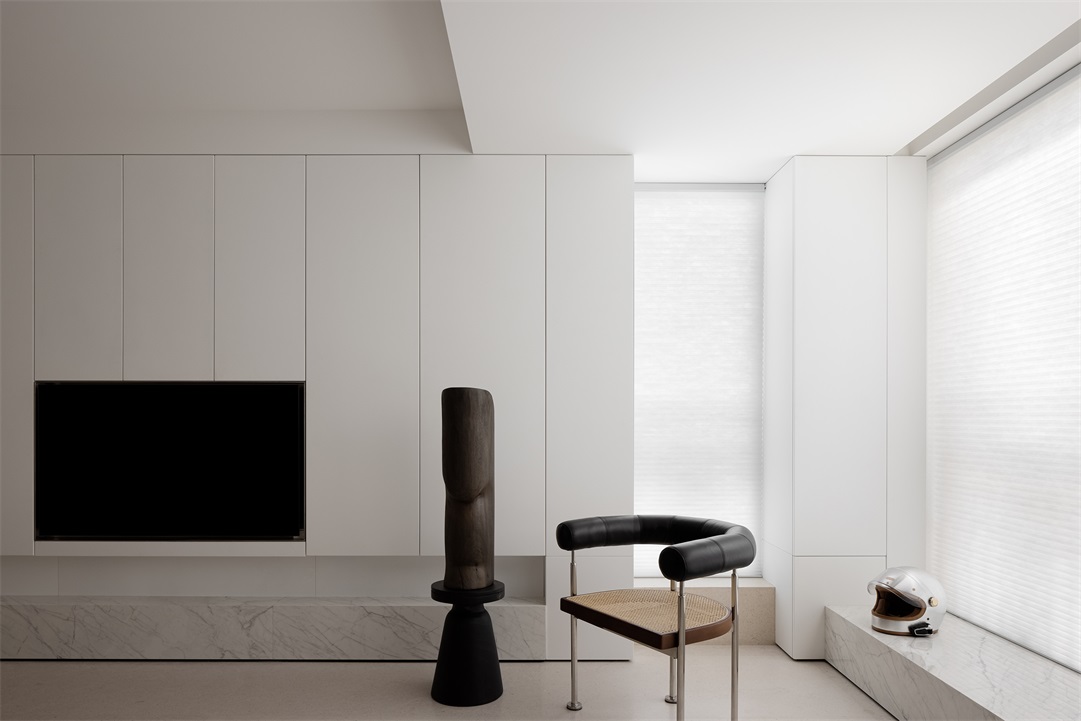
Consciousness blows with the wind. Free space, matching the soul of the wind. The designer's own house retains personal preferences, such as art objects, and motorcycle helmets. Therefore, the whole space is private and individual, and makes the owner feel free.
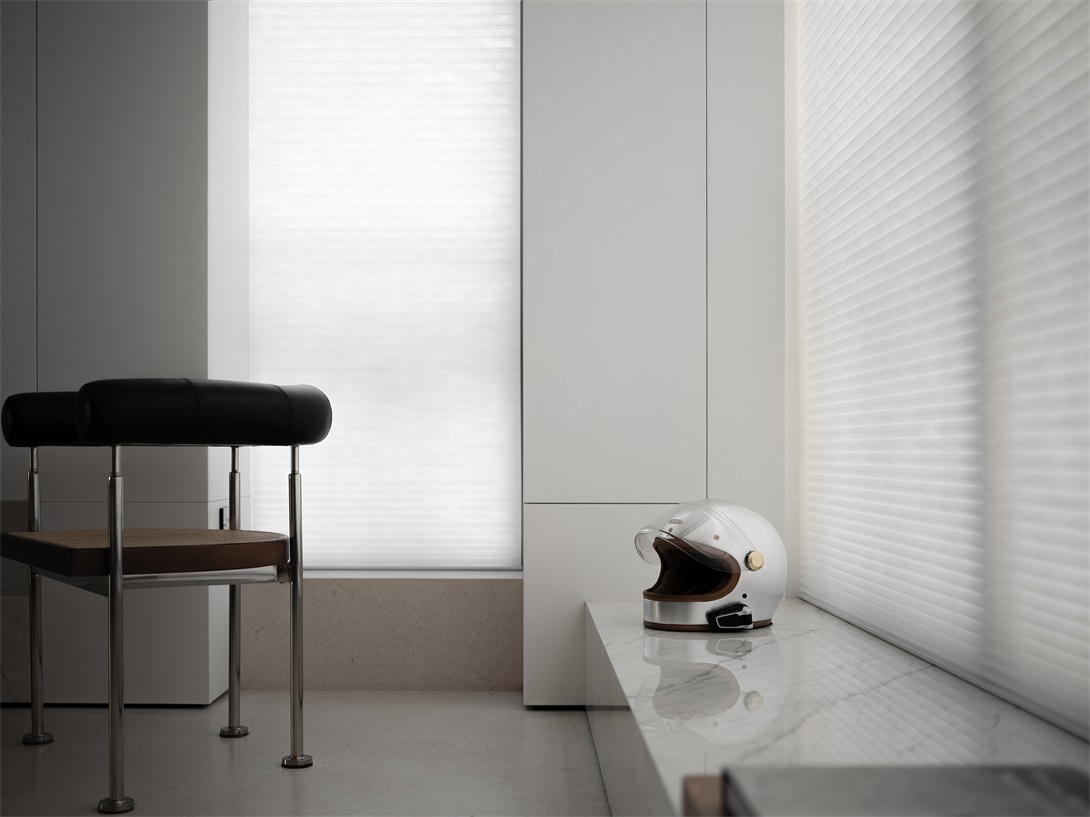
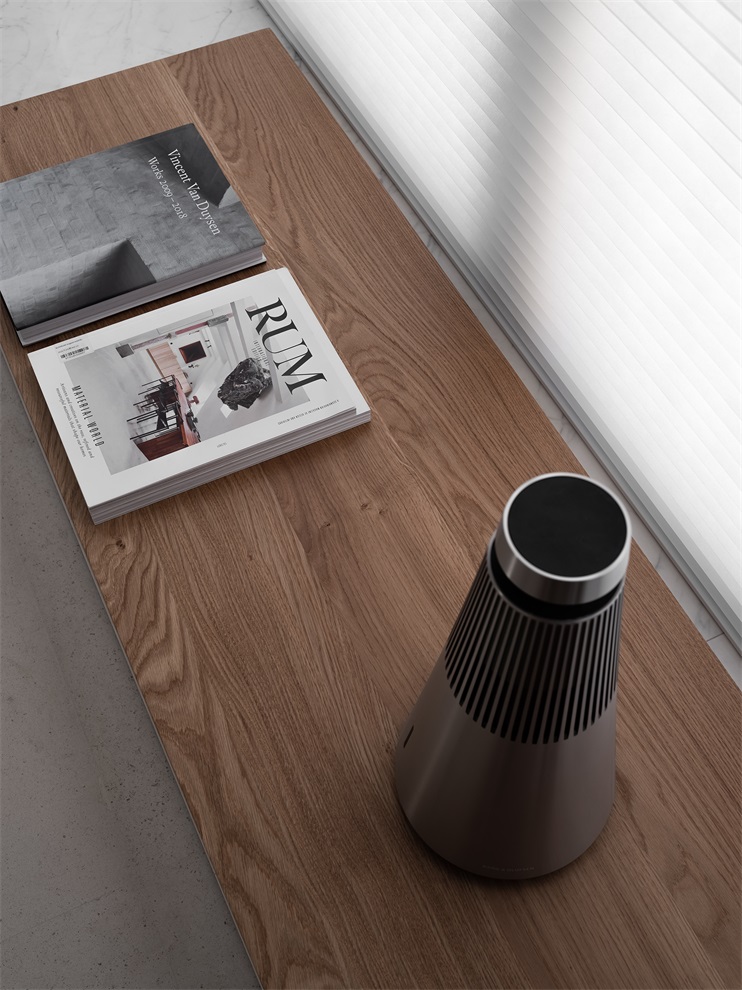

The living room is open-plan. Sunlight comes in the space through several windows, making the space feel wider. The white space and furniture set off each other, making the space visually balanced.
The furniture display contains inspiration. The designer chose the Chaise lounge and the tail stool in MILOM casa - PROFILE - Assemble Sofa to build it as a resting place in the living room. The SEVENTY black corner table from the imported series of MILOM casa is next to the sofa, giving people a relaxed feeling.
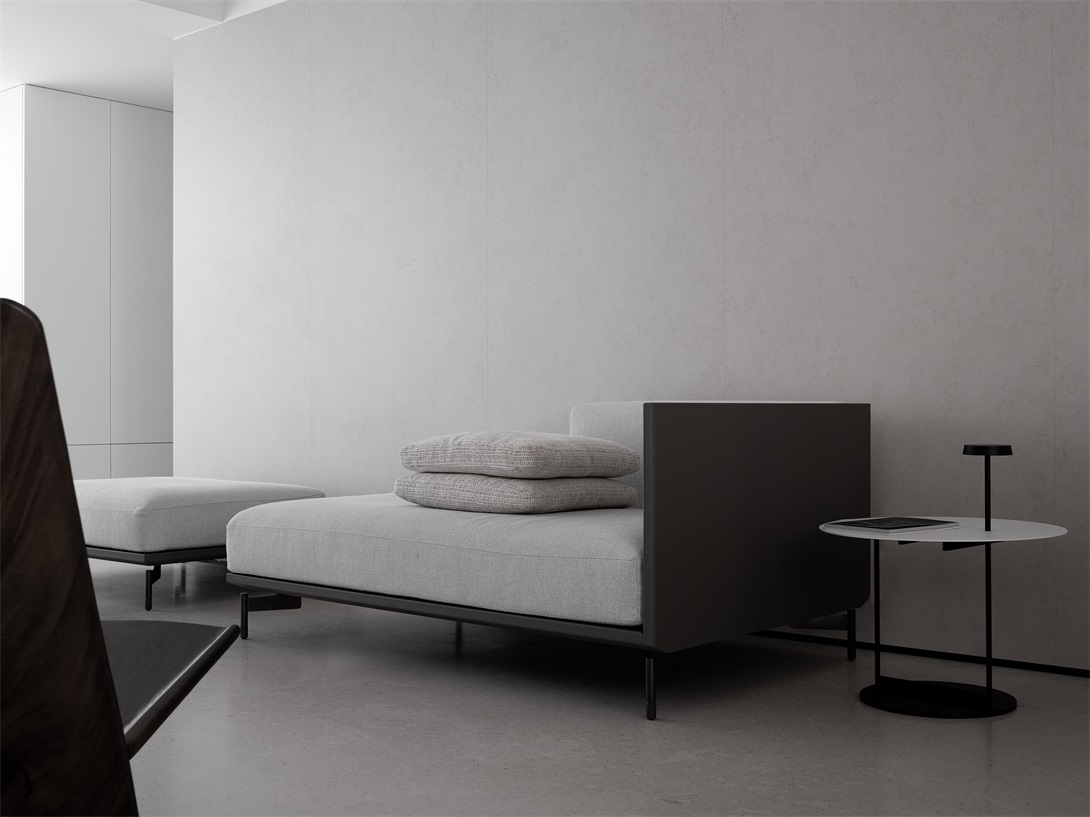
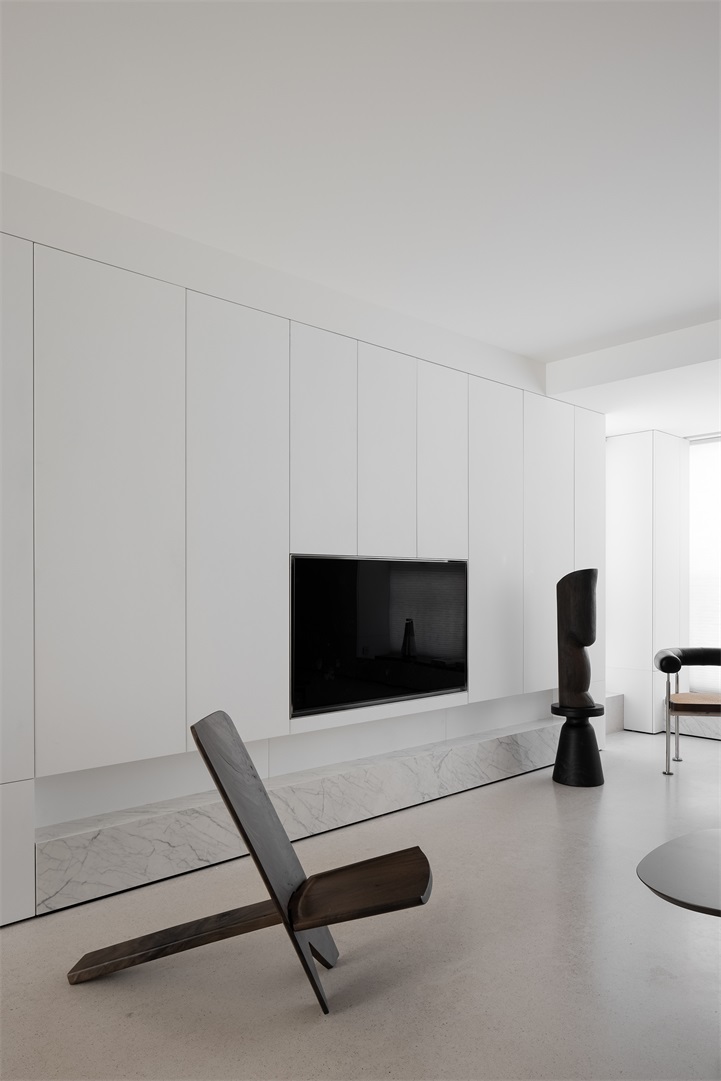
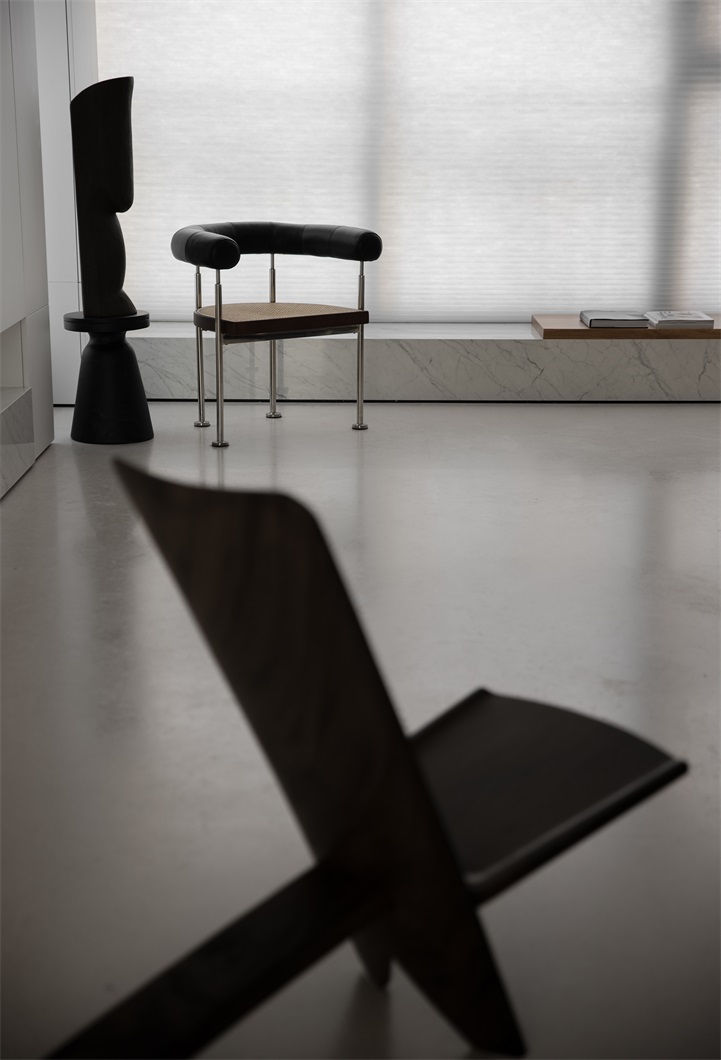
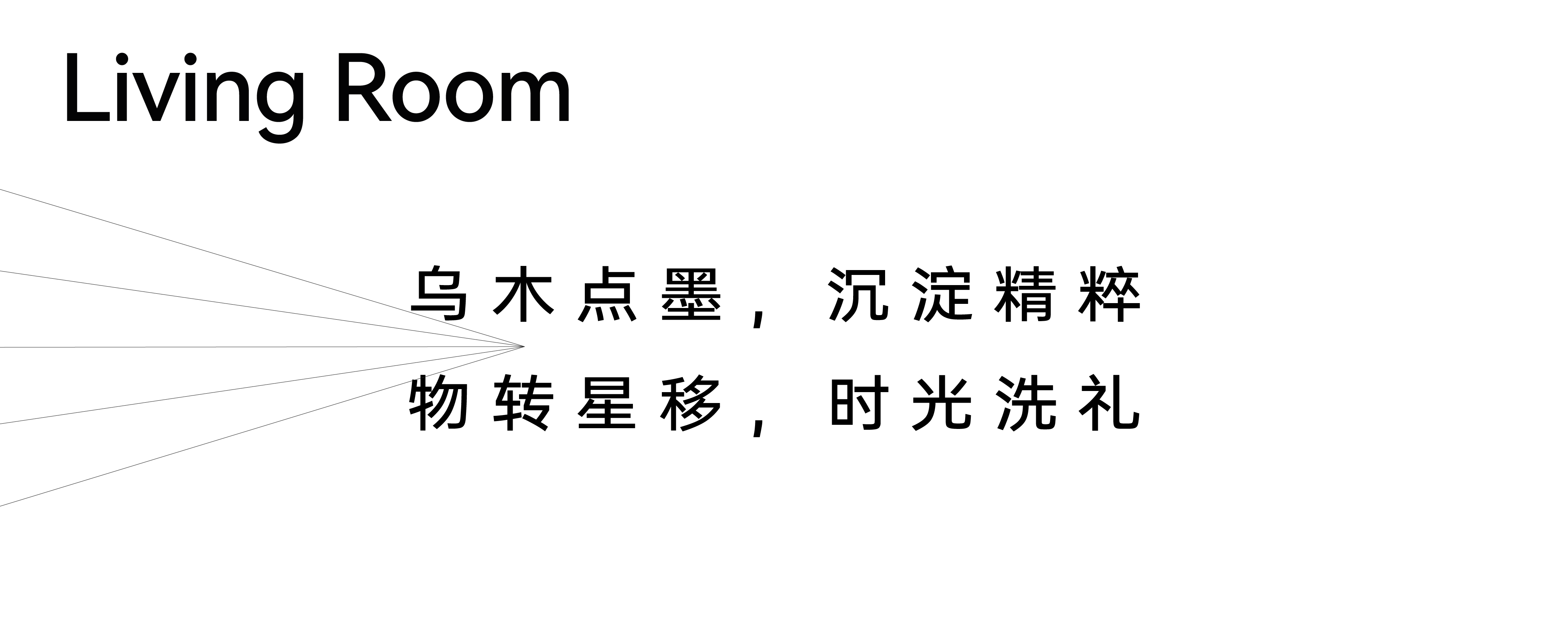

Wood,warm and meaningful, it has undergone time polishing and precipitated the essence.Most of the furniture in the space is made of wood, from PROFILE - Dining Table by MILOM casa. The limited-edition log chairs found by the designer can make the house more artistic in a pure and natural attitude in the space.
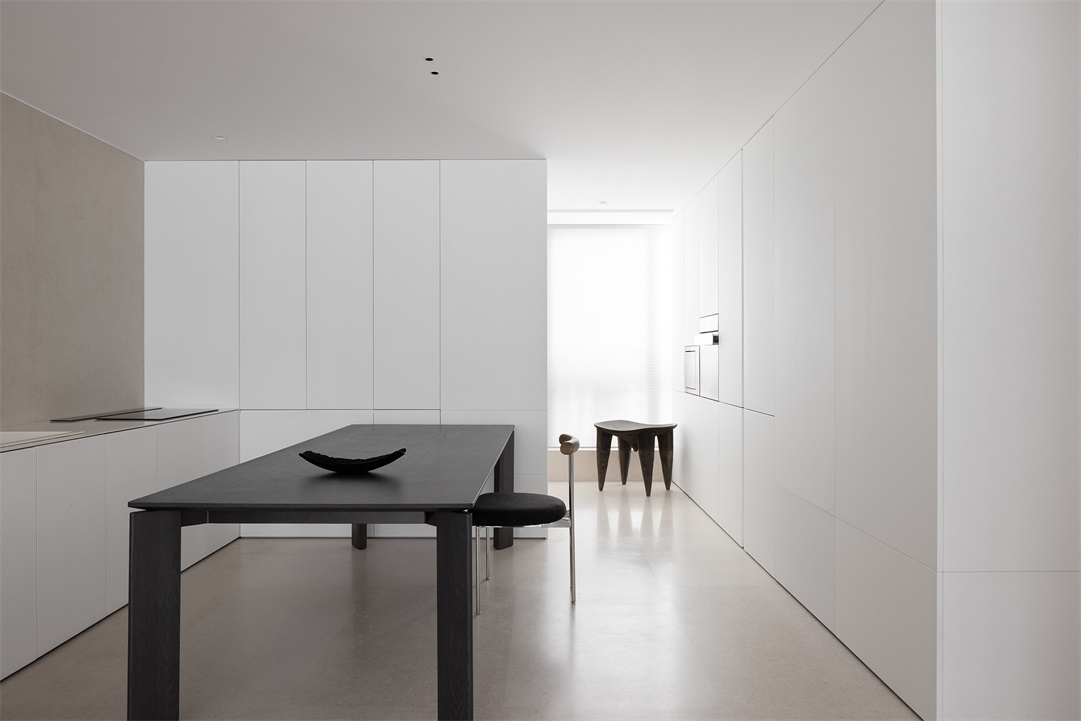
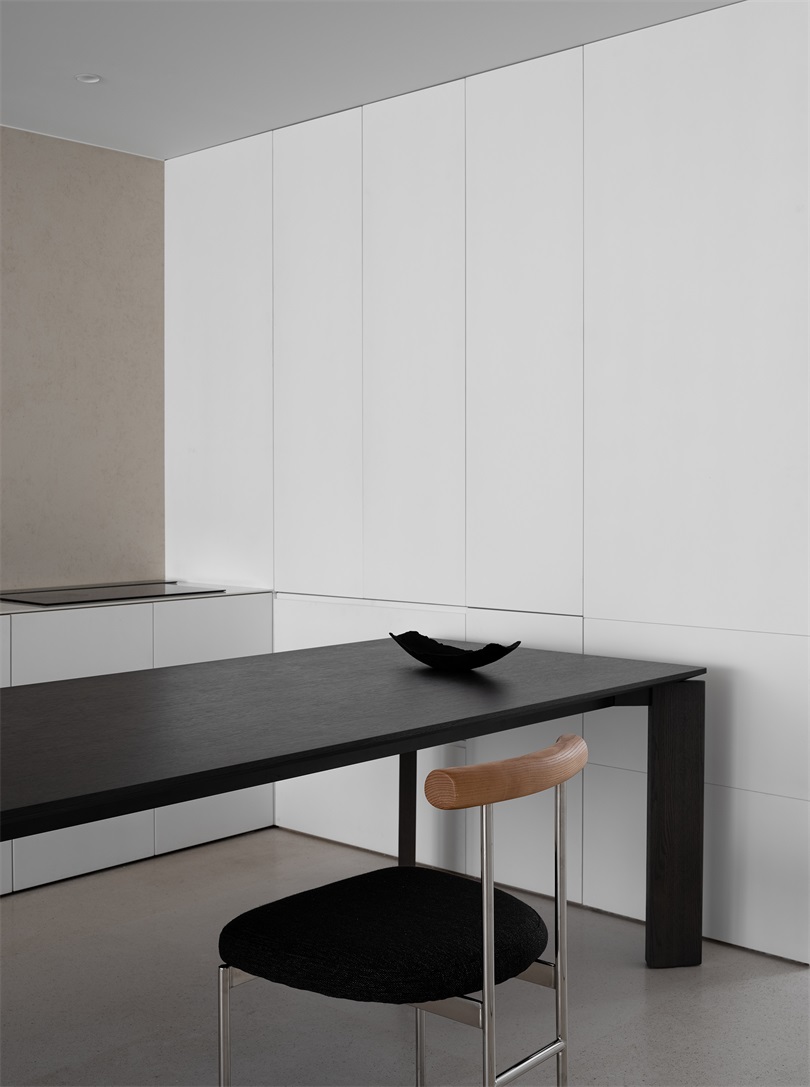
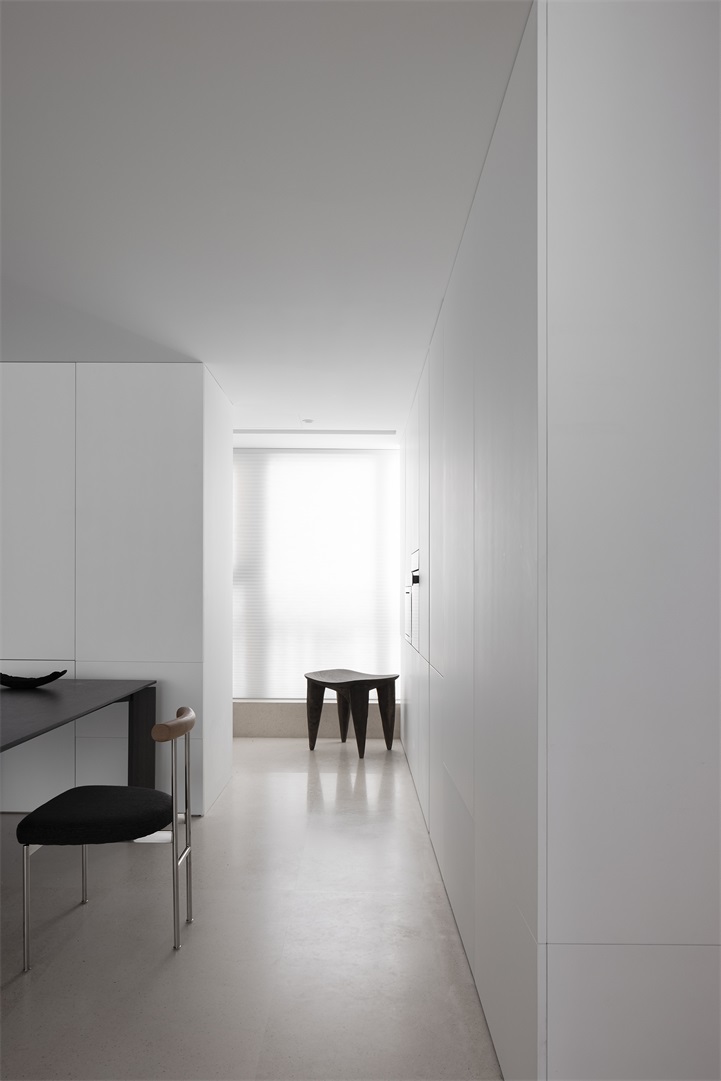
The integration of technology and design brings more advanced life enjoyment. The whole house is equipped with an intelligent system, which provides the occupants with a rich life experience in terms of light perception, humidity, audio-visual and other aspects, and creates a future-style healing life with convenience, care and minimalism.
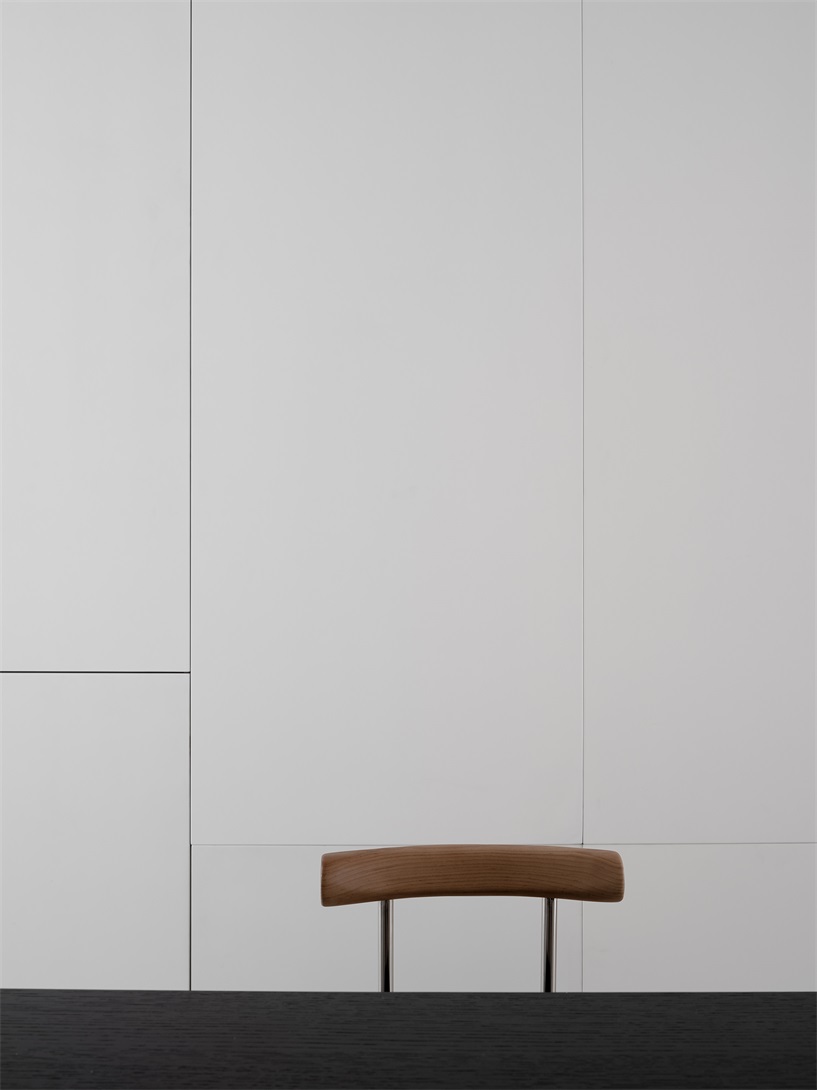

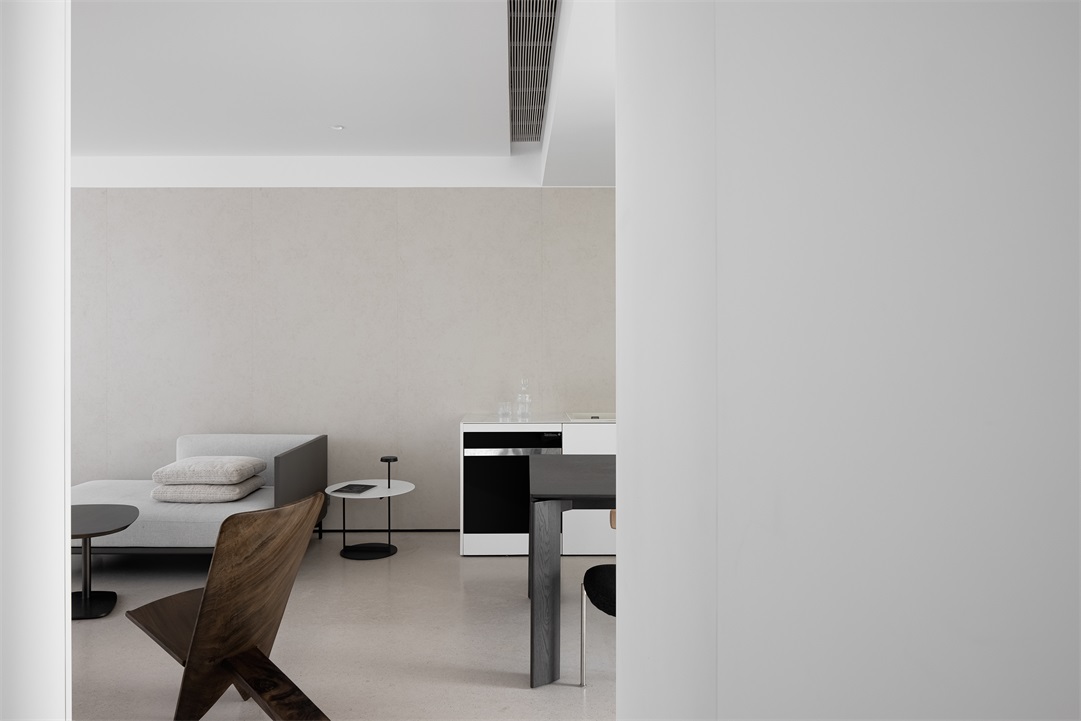
The planning of the space layout is interconnected by the design of the central axis, and has a scientific regional transition logic, which interprets the charm of the space language in a deeper way. Consciousness, emotion, and interaction all create a thread of entanglement invisibly.
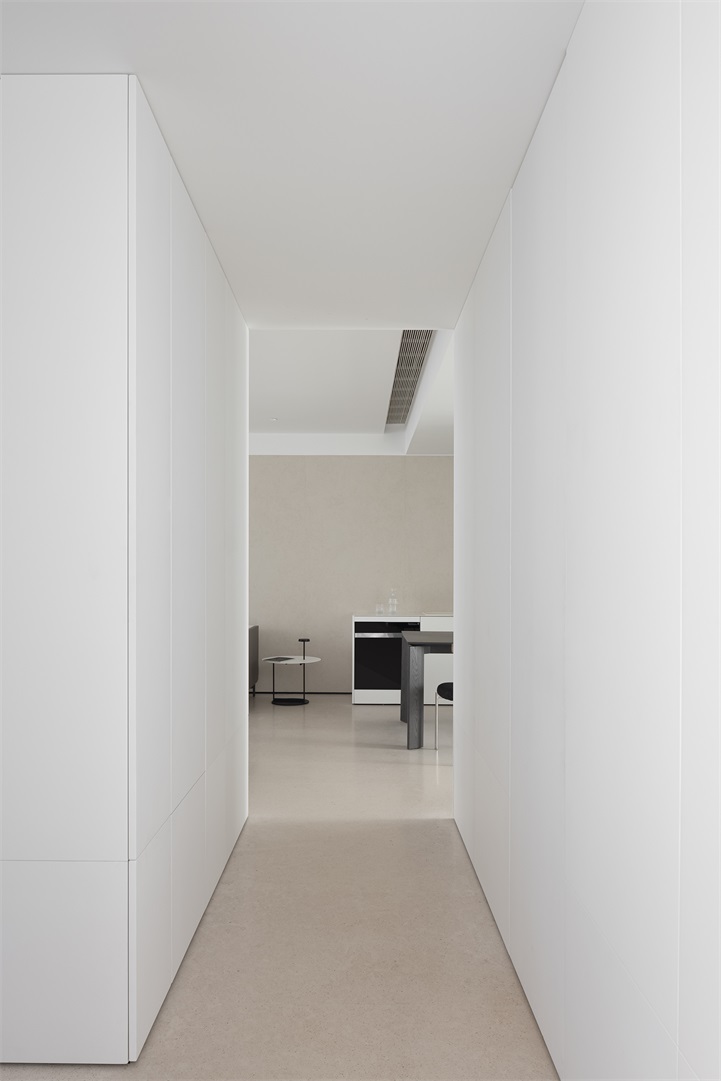
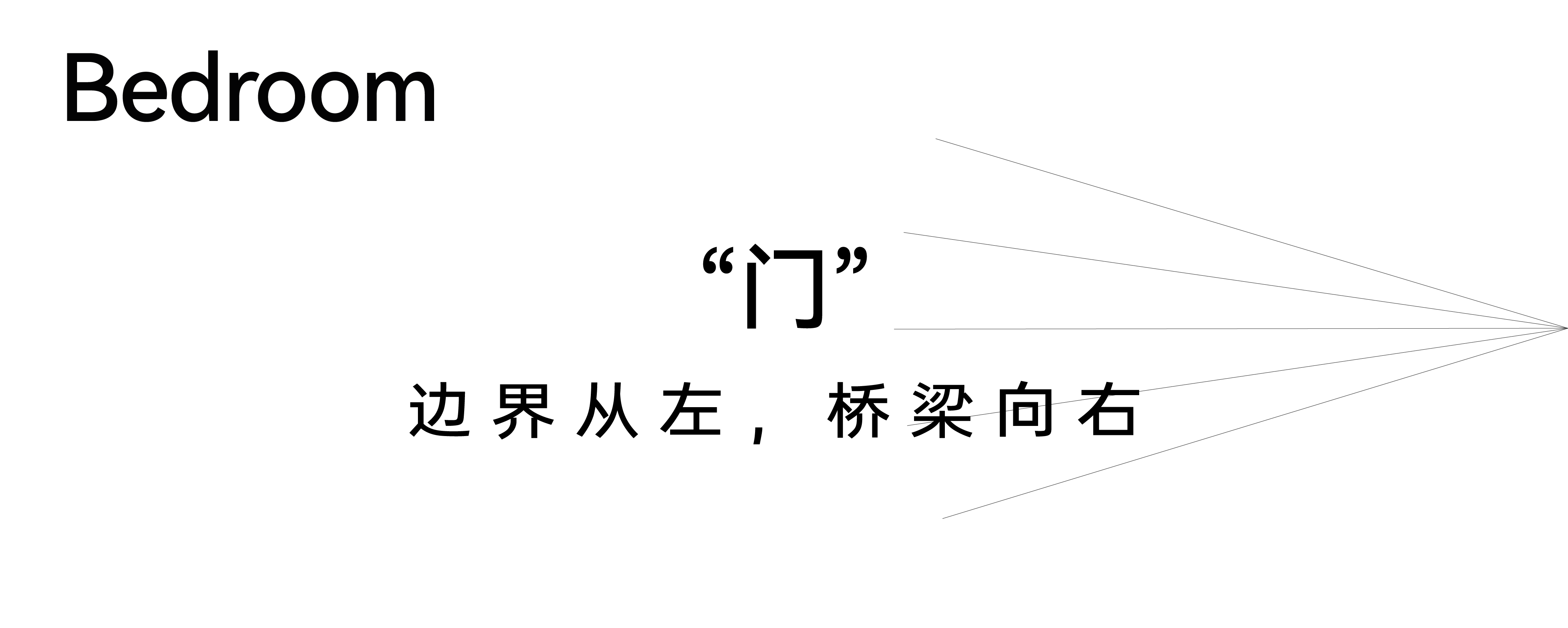
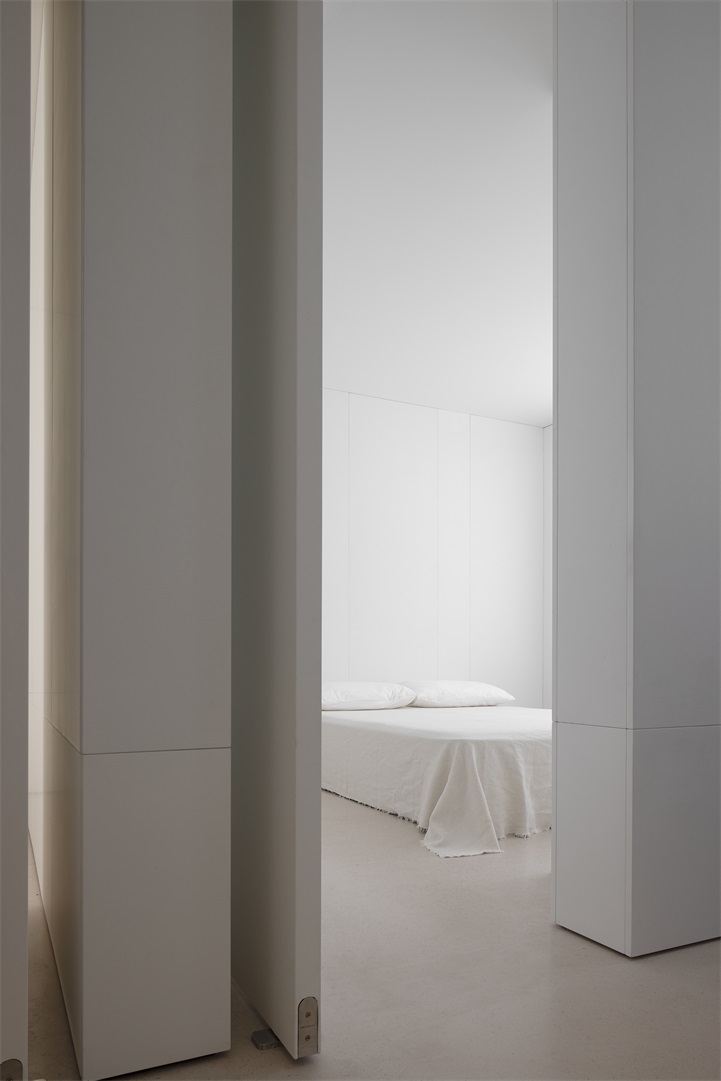
A door, which means a sense of boundary, can also be a bridge.The bedroom in the case uses the pivot door, which is a novel and advanced application in the living space.When the door is closed, the quiet and privacy of the resting space is guaranteed. When the door is opened, the whole house is one, achieving a free and smooth space effect.
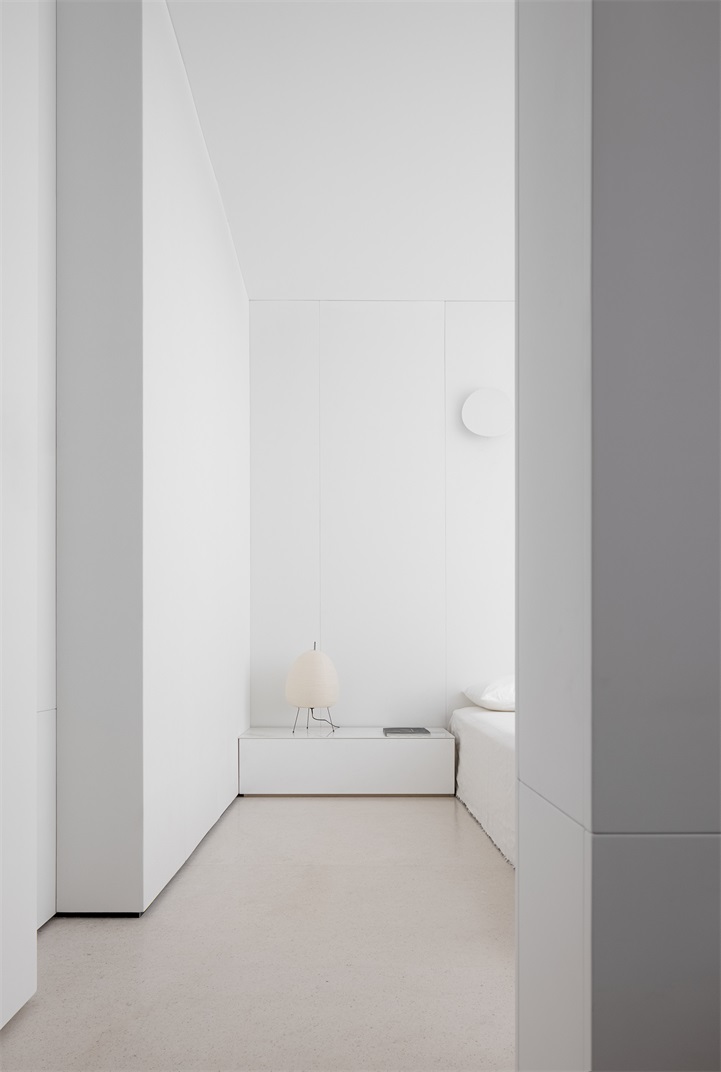

The power of design is not only manifested in visual perception, thinking about details, and judging space experience, but also shows the power of design.The corridor to enter this bedroom is relatively narrow, so a custom-made overall wardrobe with a step back is made to leave room for entering the bedroom, which is more convenient in living time.
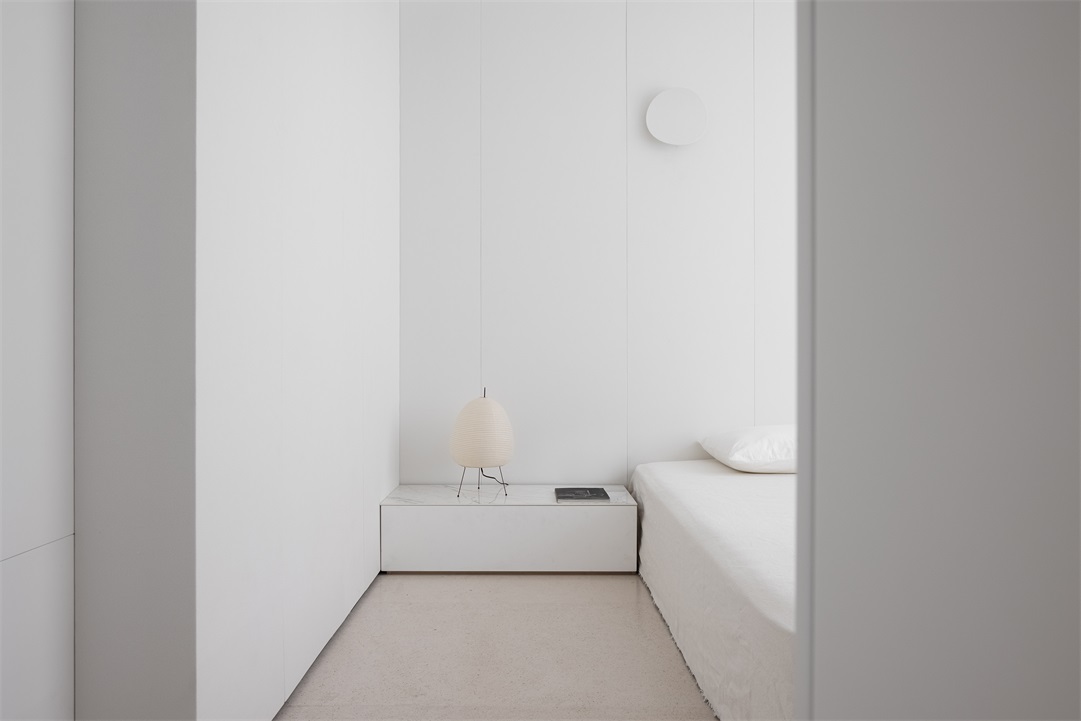
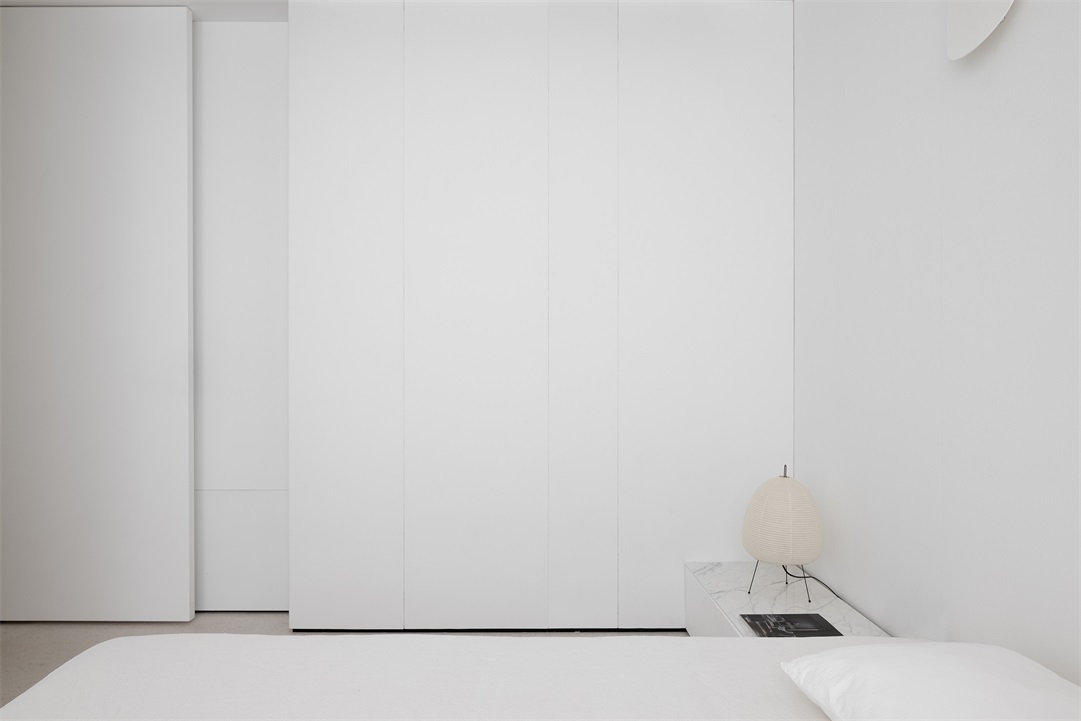
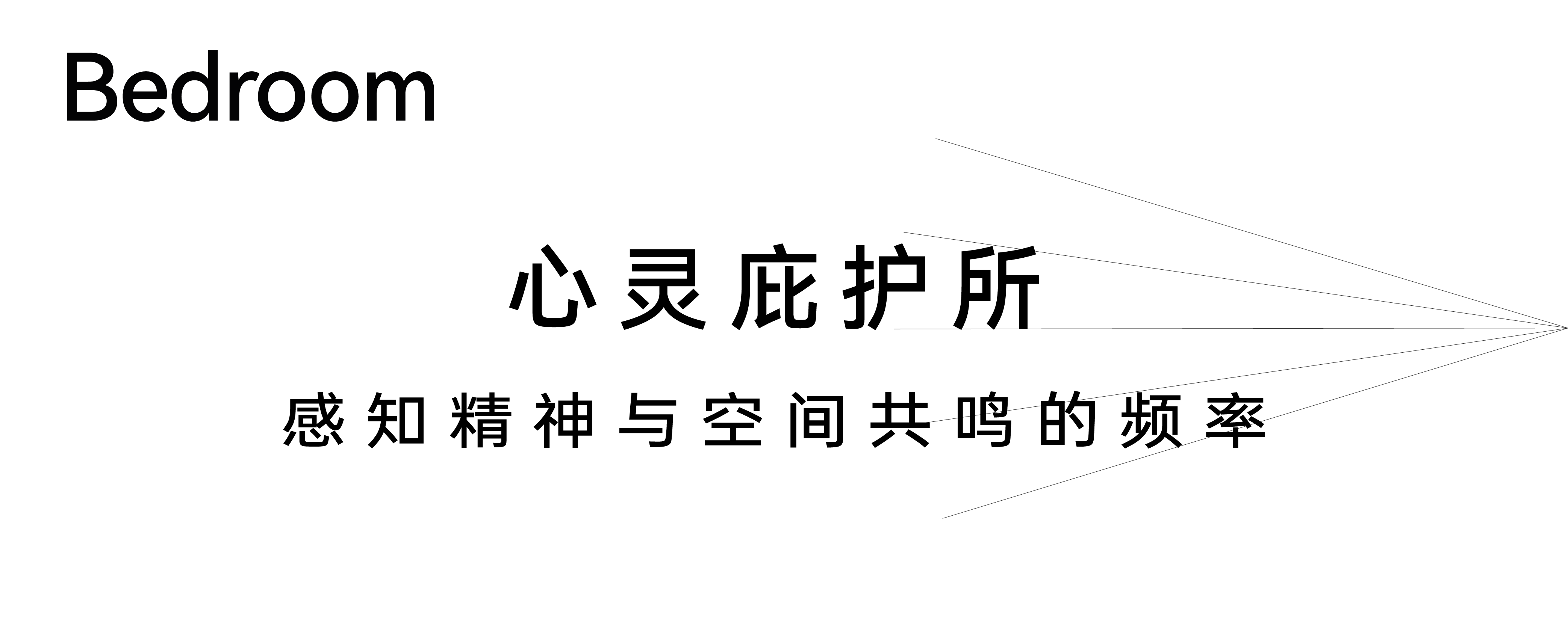
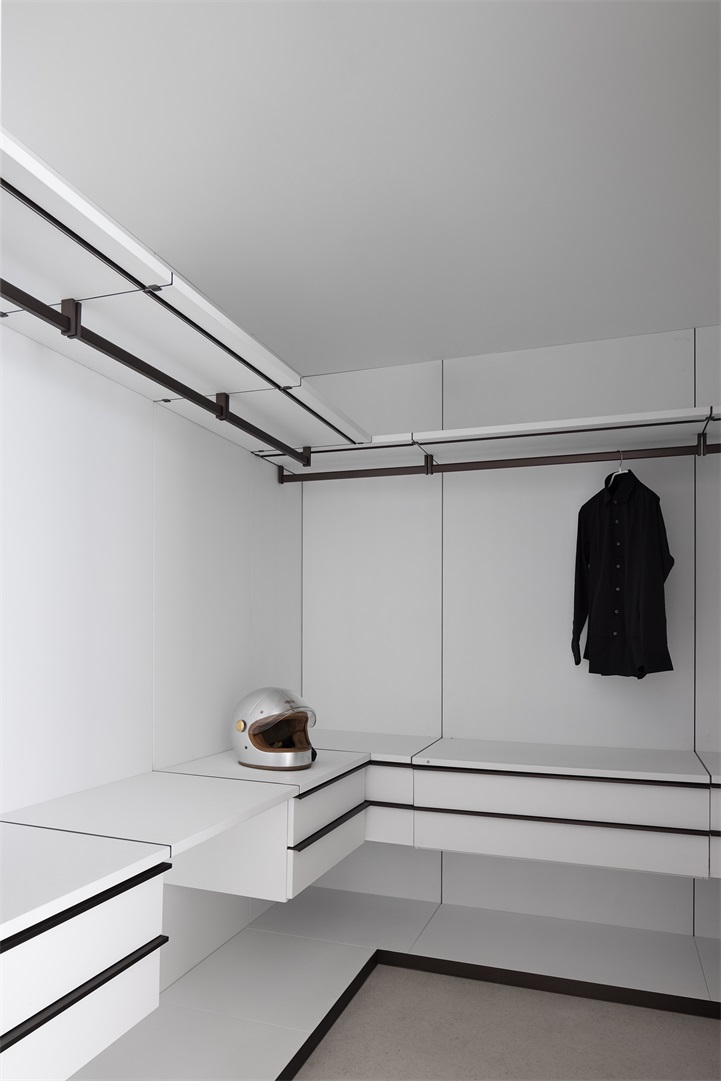
For designers, life is a source of inspiration everywhere, and if you try boldly, you can reap unexpected surprises.For example, the cloakroom is designed outside the bedroom to make living more convenient and make the bedroom more independent, so that the occupants can relax and recover to the greatest extent in the spiritual world of solitude.
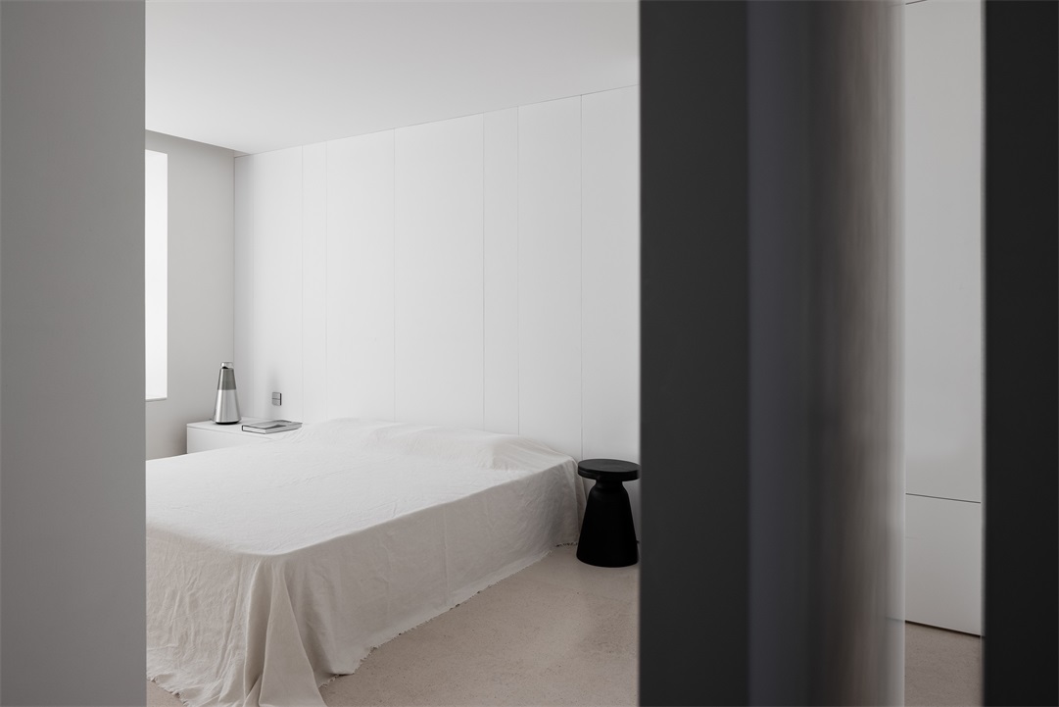
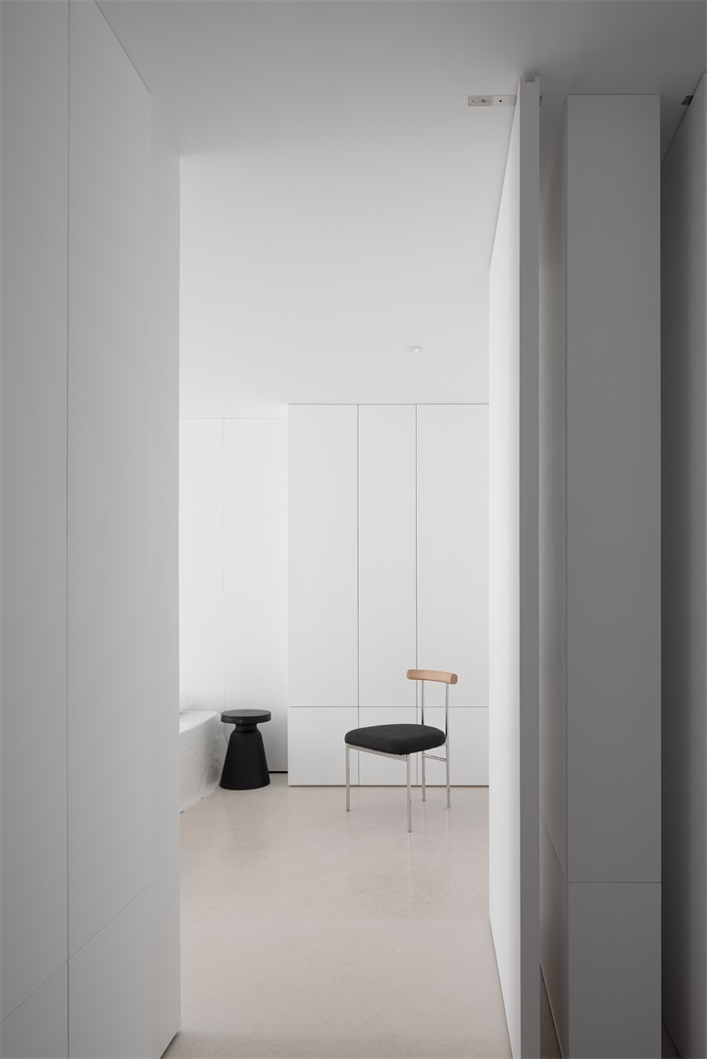
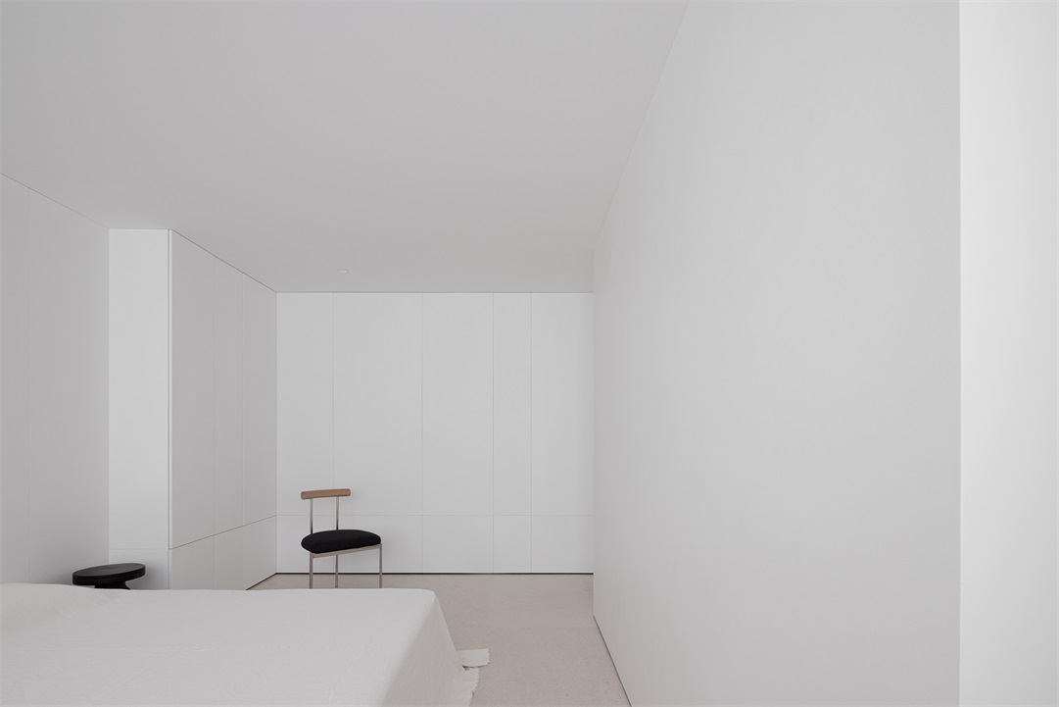
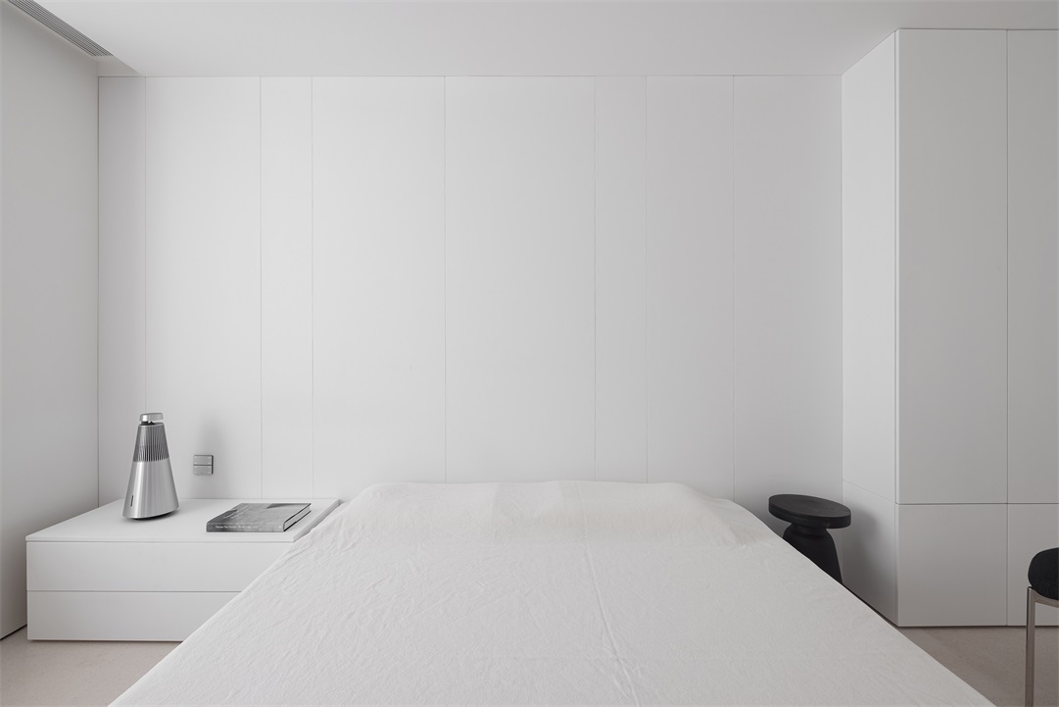
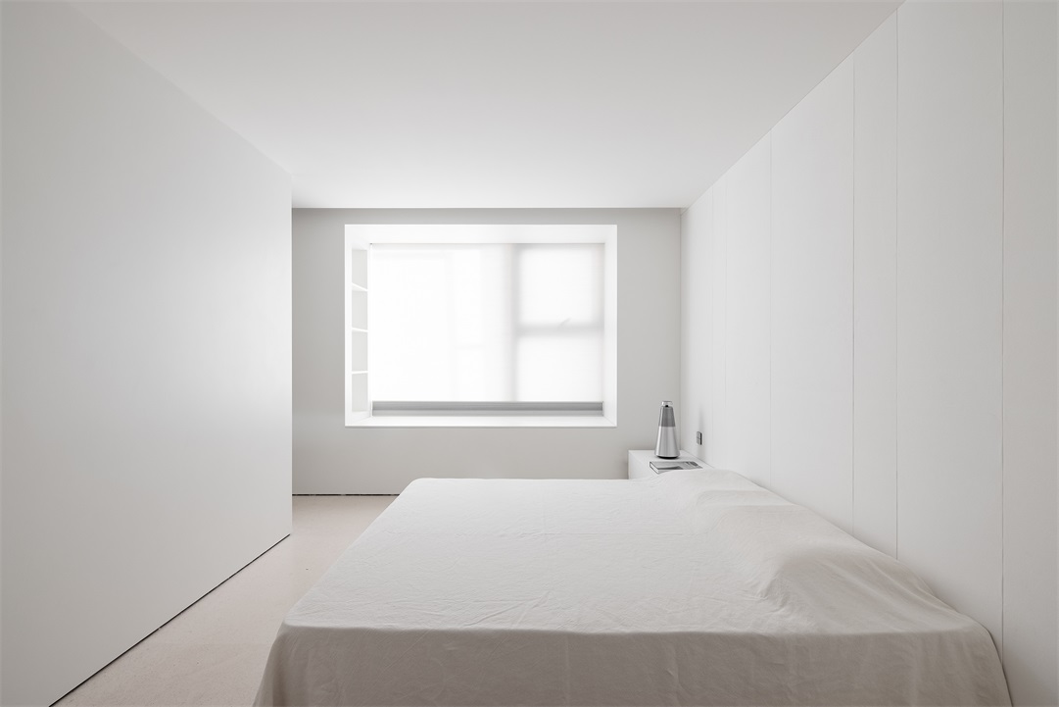
The large area of white space is integrated with the natural atmosphere, exuding the power of purification.The traces of people's activities become flowing rhythms, writing poems in pure white space, and building the plain of the mind.
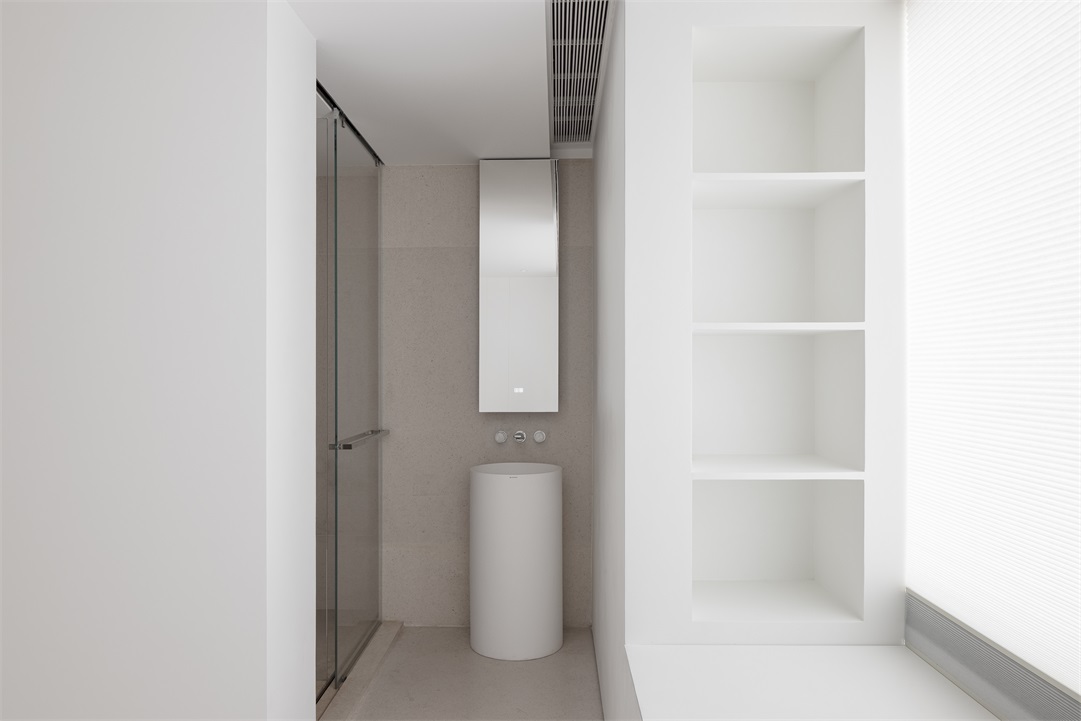
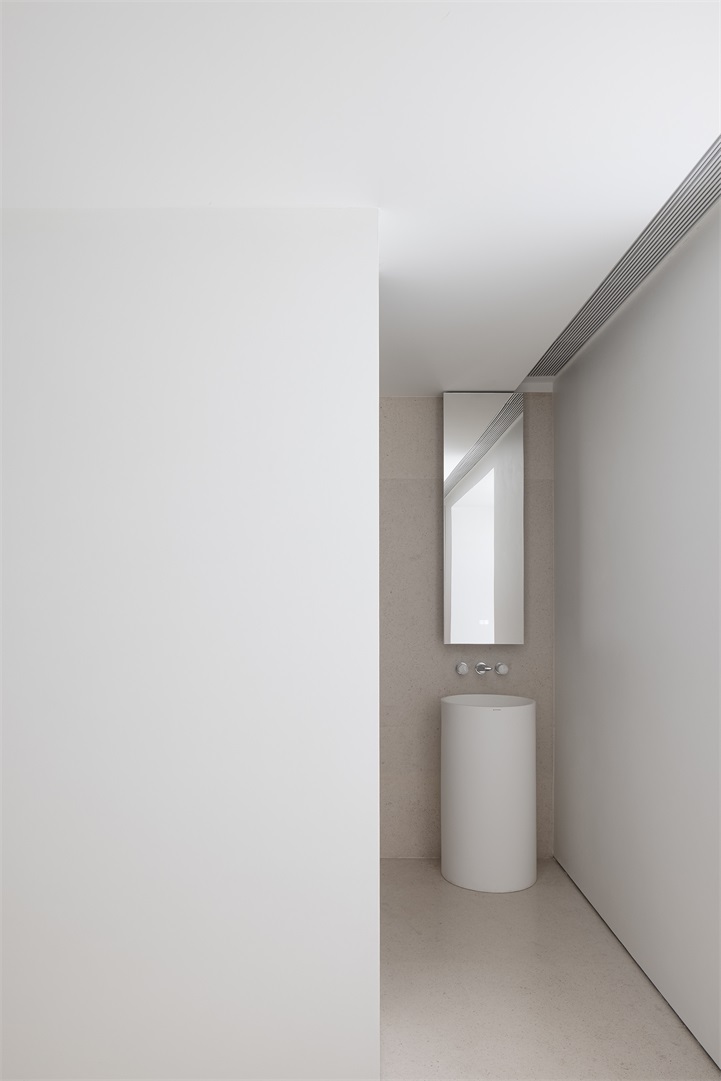
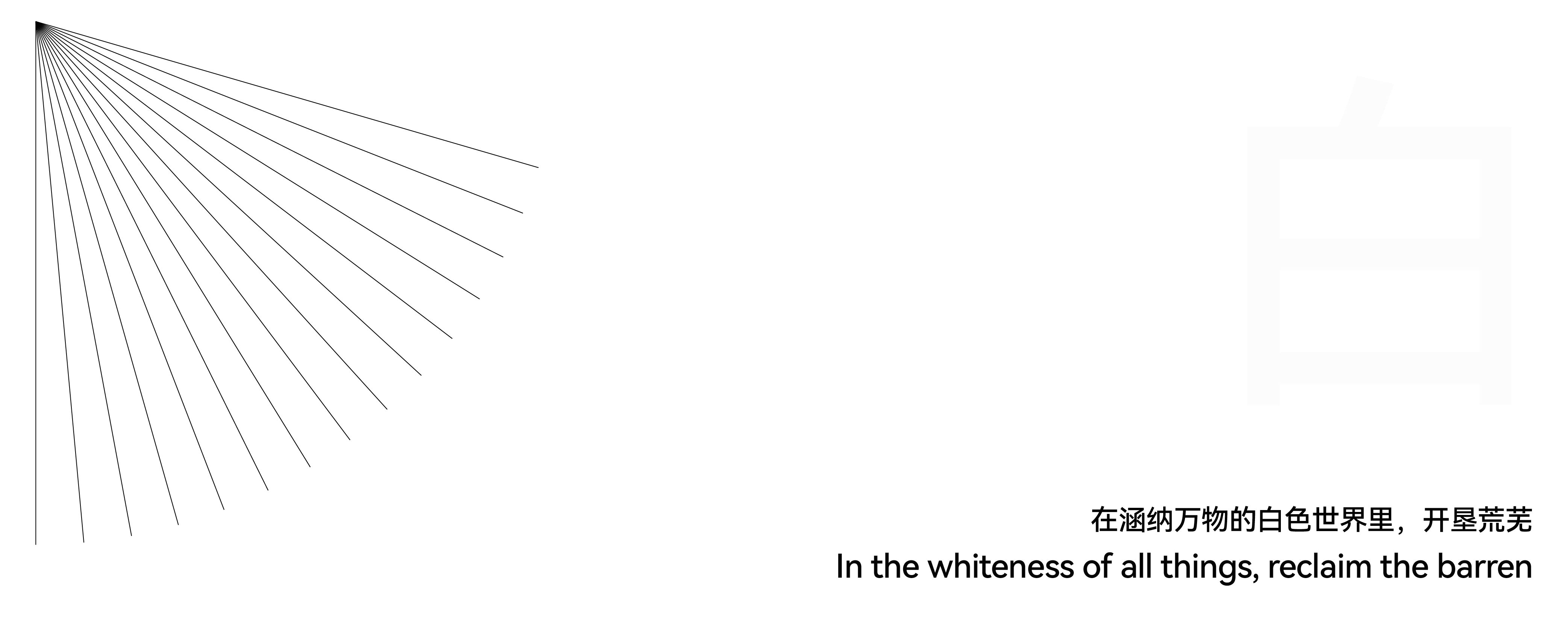
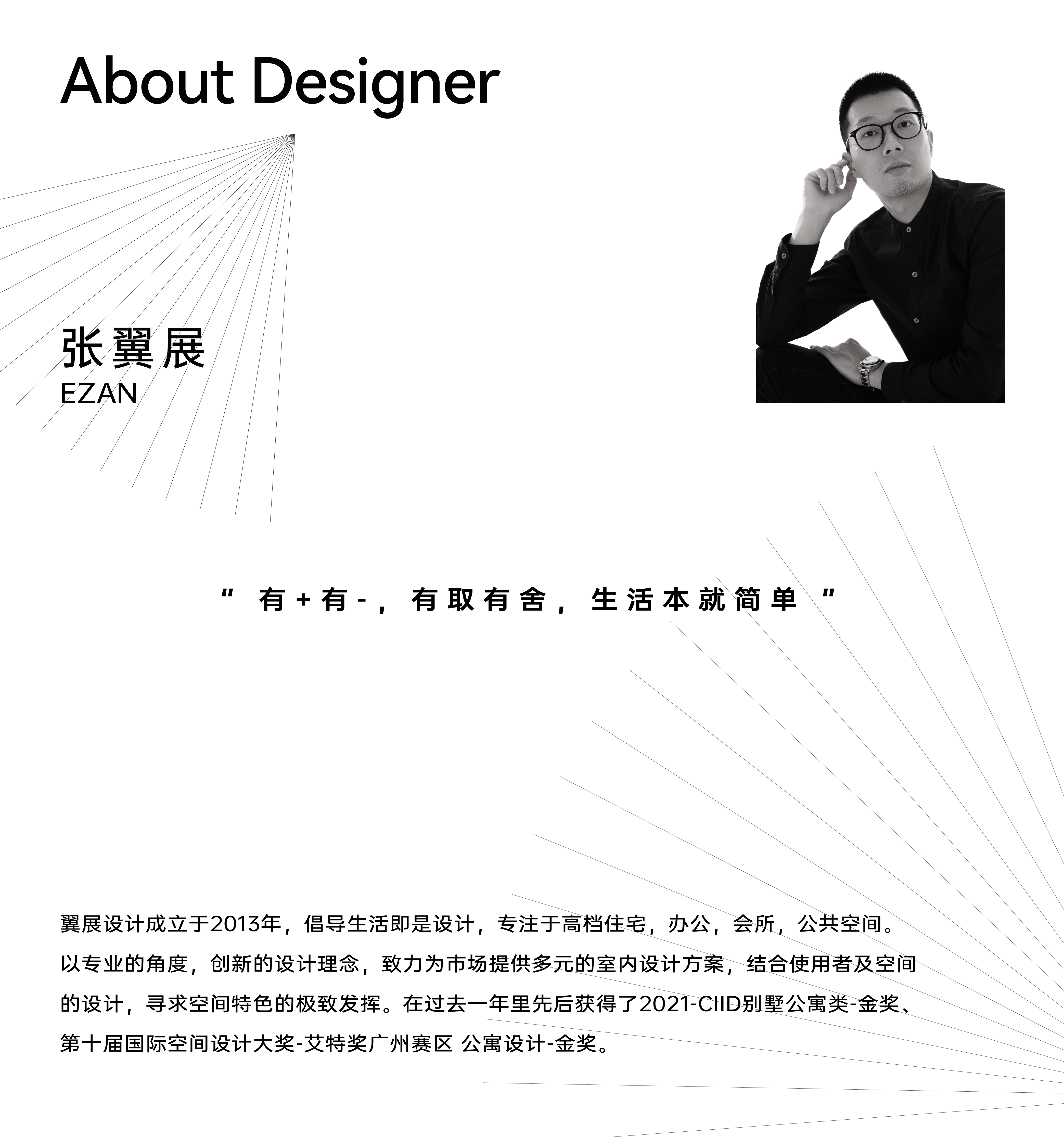
Such as product brochures, CAD drawings, 3D models, etc.
Please fill in your information and note your needs.
We will contact you and send the information to your mailbox.






