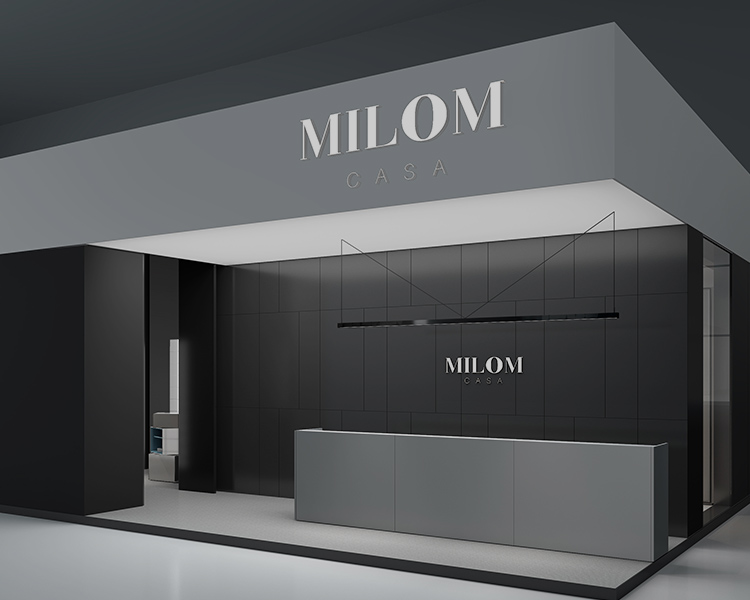

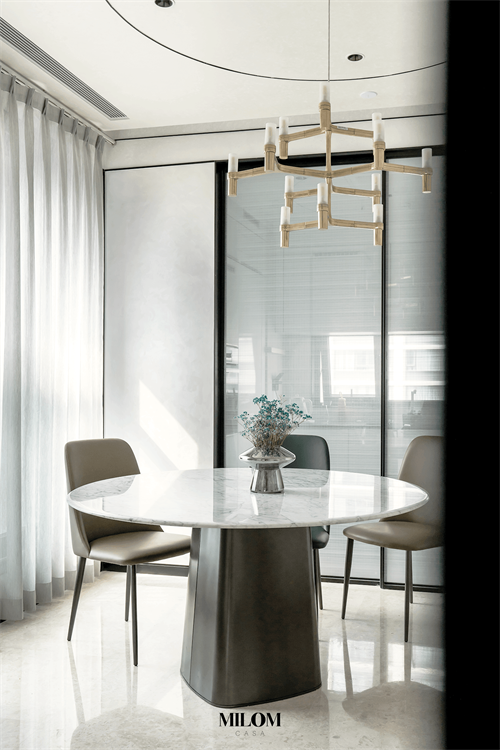
Cool gray dives into tranquility
One side is calm, the other side is time
DESIGN CONCEPT
The third phase of the project, Jushan Mansion, has a neighboring city hub, and is surrounded by a mountain forest garden. The daily living is prosperous and the entrance is quiet. The spacious flat-floor large apartment is designed according to the personality matching as the design touch point to construct the living space. Furniture is like chess pieces, playing their respective advantages, enclosing and traction, forming a natural law line that conforms to the inertia of the body, ranging from a single side to a large custom cabinet nested closely in the layout. Everything comes from the truth and also Return to purity.
This case mainly uses MILOM casa brand products and a custom cabinet system for modular furniture. At the same time, it is supplemented with world-famous imported products represented by MILOM casa as a collocation, which interprets the aesthetics of life in the intersection of modern minimalism and refined elegance. .
SPACE PLANE
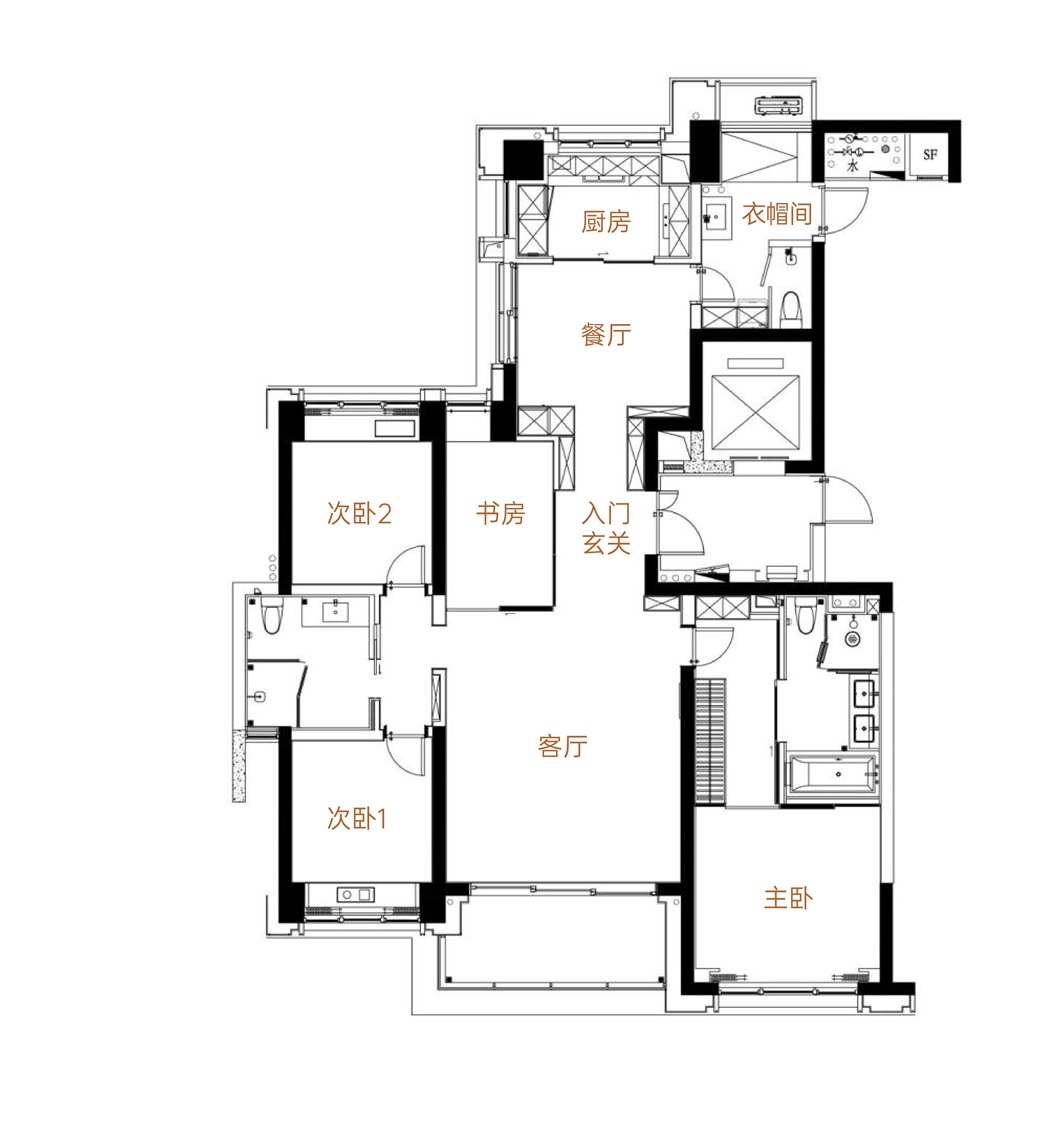

Porch
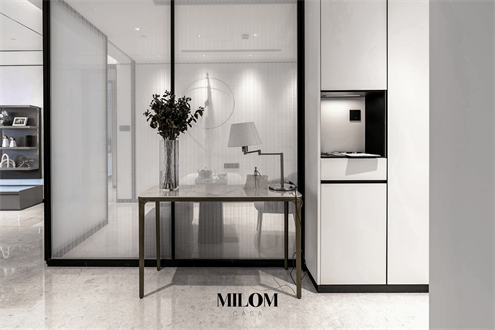
The hallway with the turning function is the starting point for exploring the house. The entry design of this apartment type connects four moving lines, so that the interaction of multiple spaces is integrated. Therefore, the designer imported the MILOM casa series in the concept of the display layout. The slim case, with flos table lamp and flower bottle, presents a simple and elegant design aesthetic. Through the rear partition, the faint reflection of the multifunctional room can be seen, and the visual sense is transparent and clear.
Living room
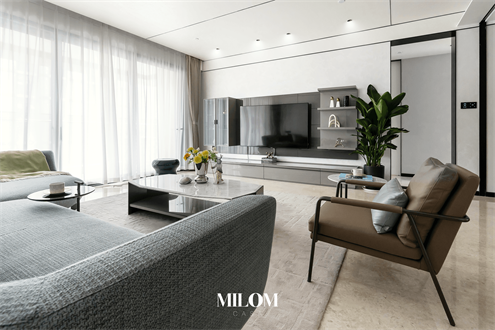
Grey and white as the main theme, the calm atmosphere of Gideon's modern style, the living room is surrounded by the main coffee table to develop a "return"-shaped movement line, so that the space can flow freely. Irregular geometric sofas extend their positions and interpret the exquisite craftsmanship of harmony but not narrowness. The lounge chair sits aside, in harmony with the shades of the window curtains, and the simplicity is full of warm texture.
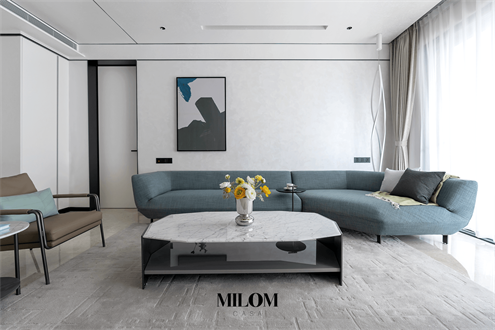
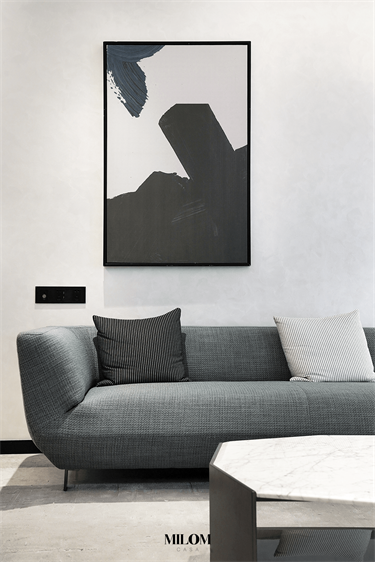
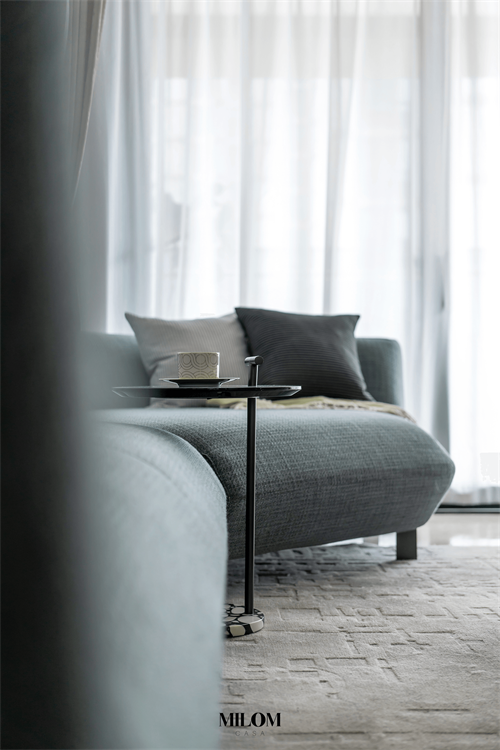
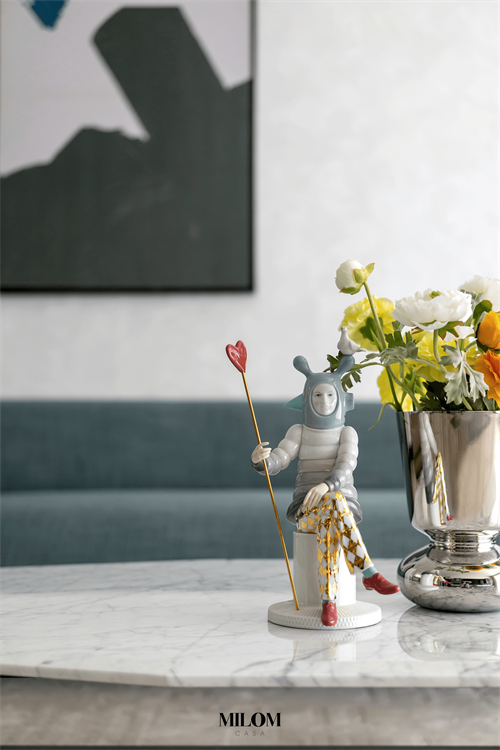
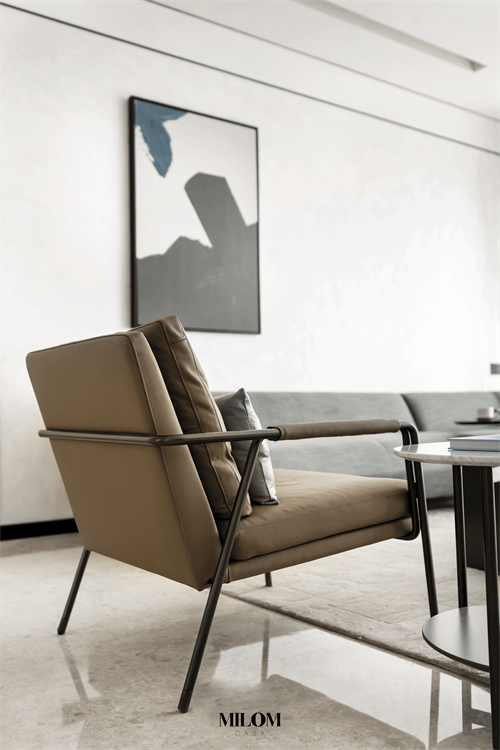
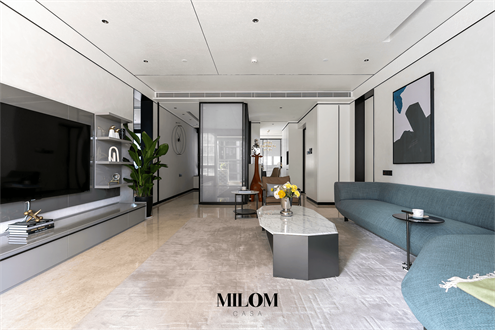
The perspective material is used as the partition of the guest dining tea, clearly dividing each space function, while ensuring a wide view, free dialogue between the three spaces, creating a homely warm atmosphere. The gray scale changes in the living room space make the sense of high level progressive, such as the modern decorative painting on the wall, with a few strokes, freehand space, but invisibly gives the space a strong ink texture.
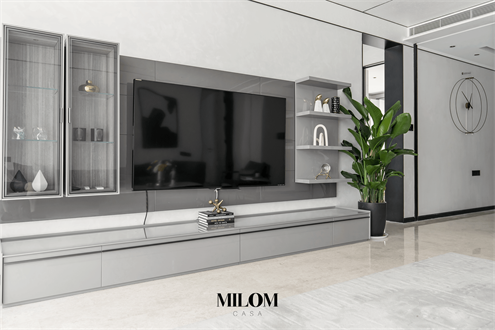
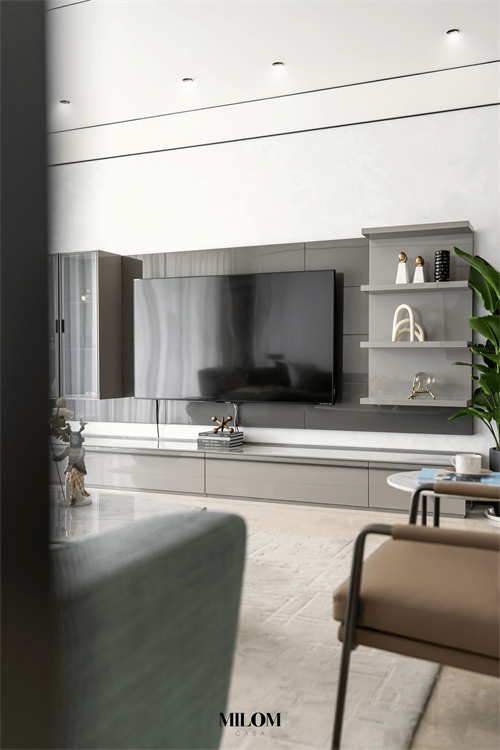
Multi-funtional room
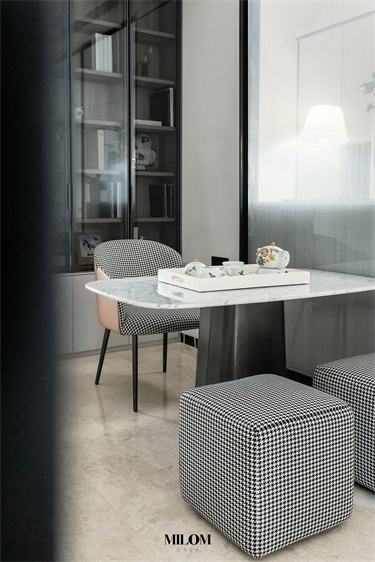
A multi-functional room can hold the leisure and leisure of friends gathering, and can also be compatible with the leisurely mood of reading in the afternoon, allowing love to spread in daily life and reach an ideal state.
Dining room

A round dining table is placed in the bright dining room to make the dining moment more ceremonial. The marble tabletop with natural patterns is set against the brown leather dining chair. The light stores the warm memories of the family sitting and talking, during the long time together. Shining brightly.
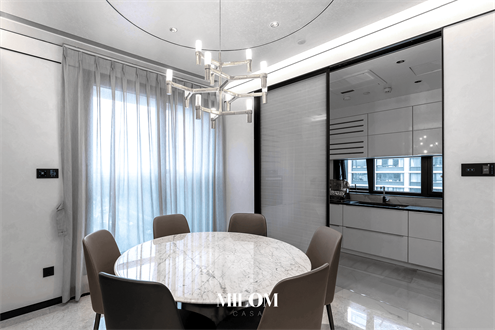
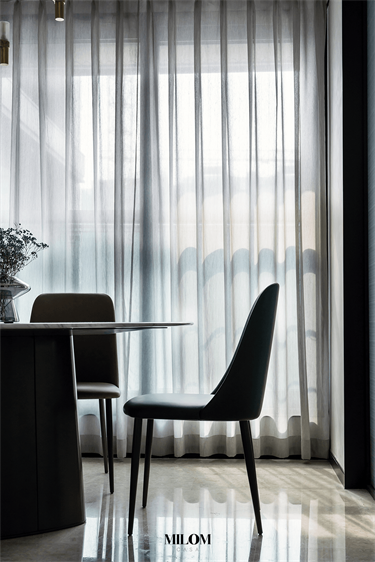
Bedroom
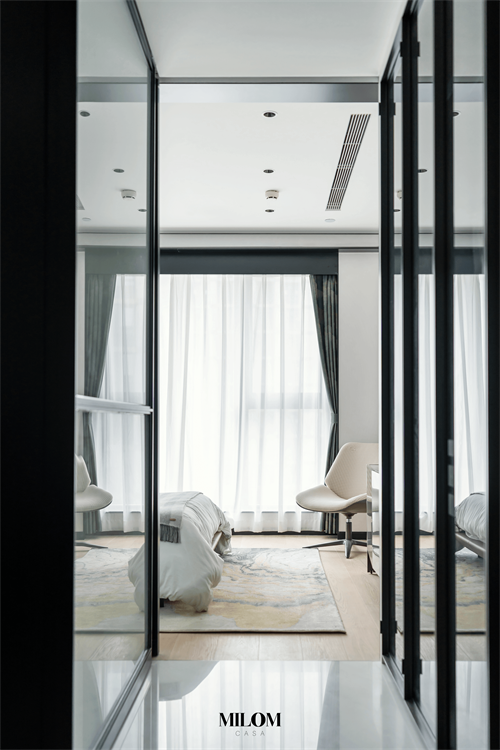
In the master bedroom, the custom-made wardrobe is opposite to the bathroom, separated by a small corridor, through which you step into the rest space surrounded by a quiet atmosphere. The selection of bathroom compartments and custom-made wardrobes has transparent characteristics to adjust the sense of sight, highlight the unique spatial aesthetics, and integrate the design into life, creating beauty and healing power.
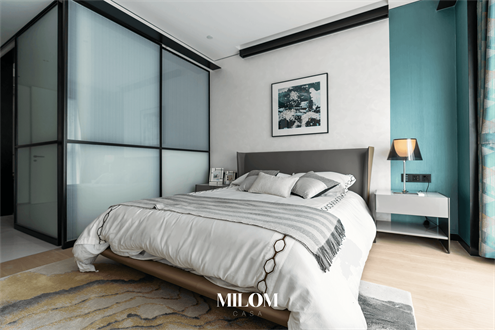
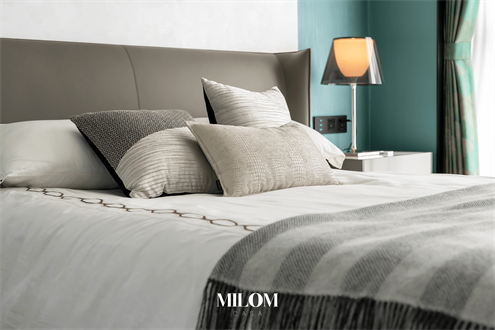
Daily life is always two points and one line. When you return home, you want to have peace and tranquility. A stylish bedroom makes it easier to create a warm sense of belonging. Laying soft carpets in the room and placing a favorite table lamp by the bed is like a long companion. My lover brings warmth and touch in a life like warm water.
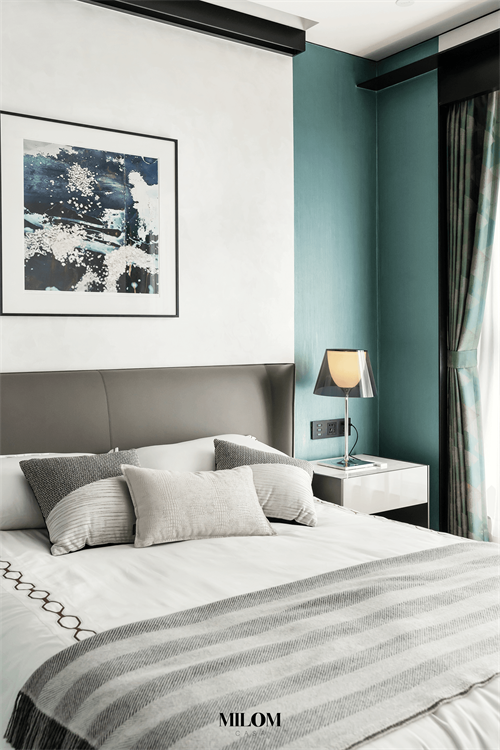
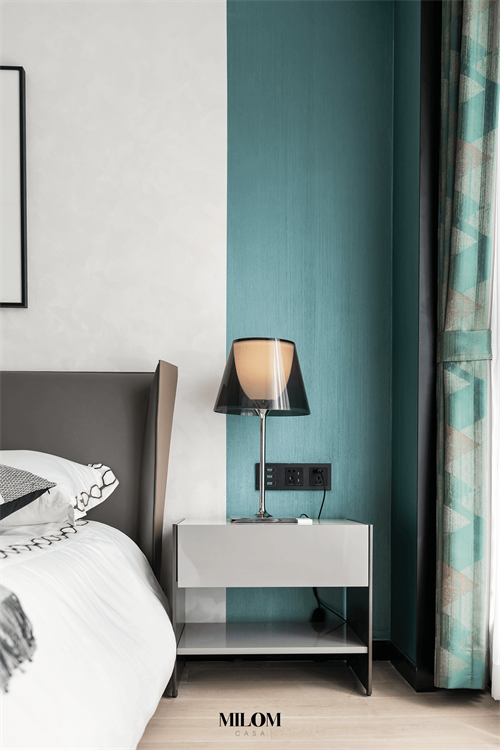
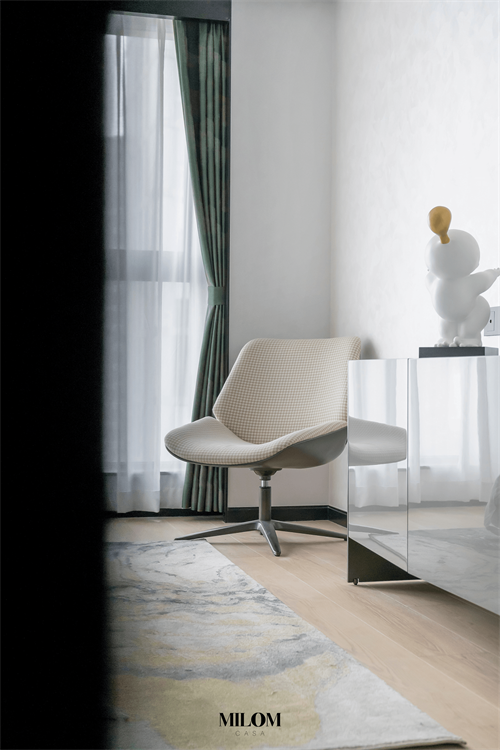
Bedroom
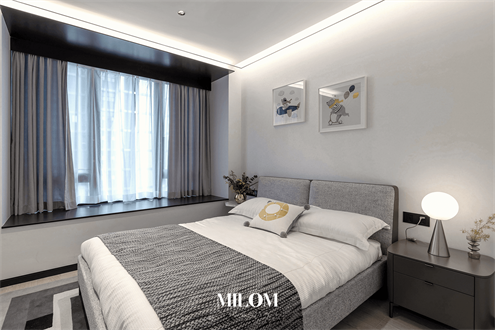
The guest bedroom has no main lamp design, the light source is diffuse, and it is clear and shining. The big vision of the room is gray and white, and the atmosphere is comfortable and simple. The MILOM casa boyfriend series bedside table is polished into a gentle arc to avoid accidental bumps. There is also a three-dimensional geometric table lamp on the top of the cabinet. The amber flower bottle stands next to the lamp to form an artistic conception. Completely beautiful side view.
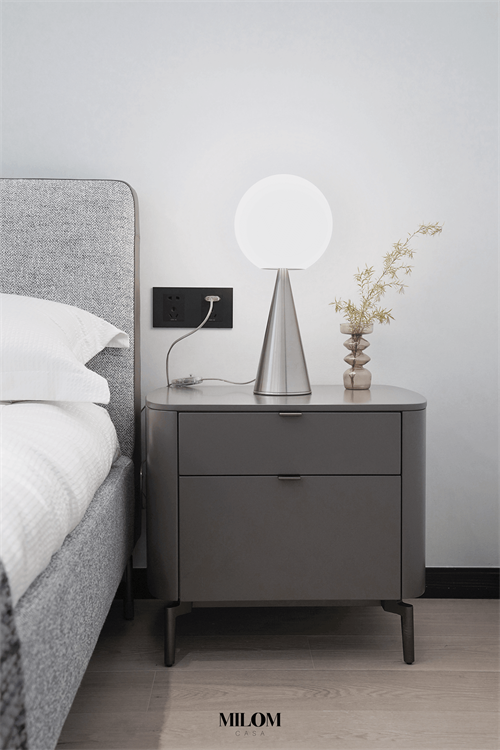
Bedroom
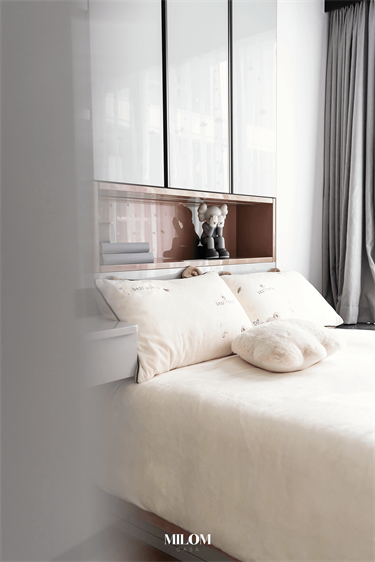
The sun shines through the veil full of stars and moon embroideries and spills on the small bed. The lighting design of this children's room has made a lot of effort to cater for the lively and cheerful hearts of children. The cabinet extending from the desk and connected to the bedside, customized from MILOM casa, is cleverly integrated into the room layout, with a streamlined appearance and complete functions, making the child's daily life easier and more convenient.
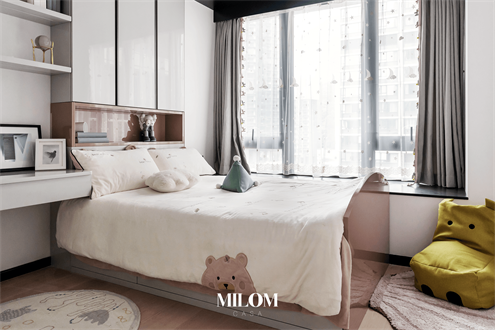
Days and evenings change, time passes, life touches warmth, and it lasts forever.
Such as product brochures, CAD drawings, 3D models, etc.
Please fill in your information and note your needs.
We will contact you and send the information to your mailbox.






