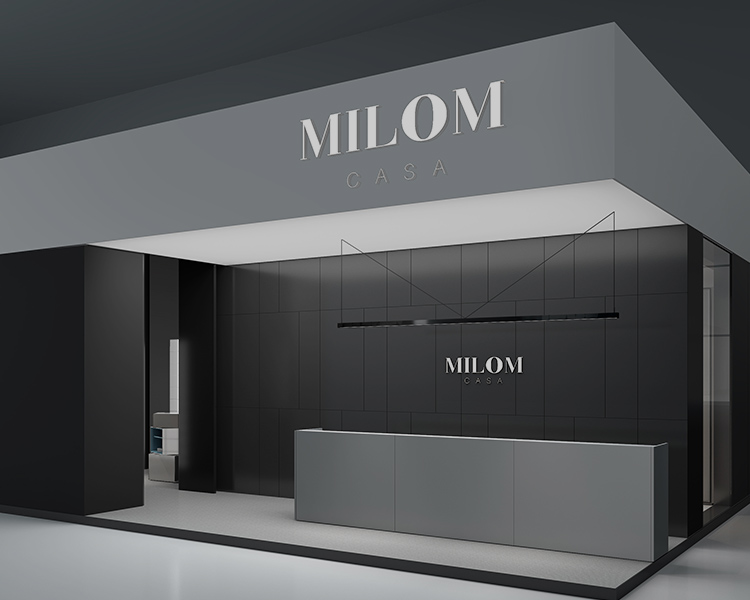

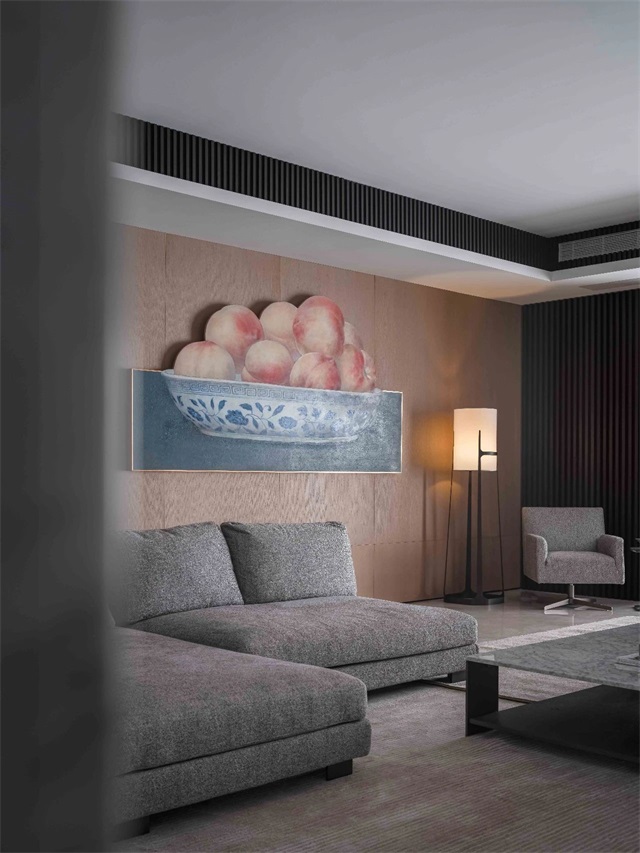
Standing at the top of the layer, looking at the hustle and bustle, see the wind and clouds, dust smoke over the eyes, shelter shade, a clear state of mind.
DESIGN CONCEPT
The designer creates a simple and crisp residential structure. The main tone is a harmonious combination of warm wood color and black texture, and the use of color blocks emphasizes the "enclosure" and "transparency" of the space, and creates a natural movement line. The stairs rotate upwards to connect the top floor. The tea room and the small courtyard on the top floor are separated by floor-to-ceiling glass on the whole surface, and the natural scenery is introduced into the room. The tea room space is matched with the daily comfortable rest, and the breath of heaven and earth intersects through this.
The furniture used in the design of this case comes from the domestic first-line high-end furniture brand MILOM casa. MILOM casa newly defines the modern minimalist space furniture. Incorporating new modern classic design elements and design styles, perfect integration of design and commerce.
SPACE PLANE


Porch
/
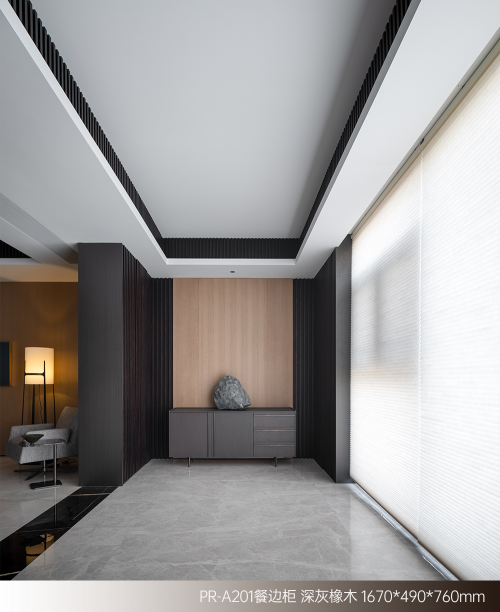
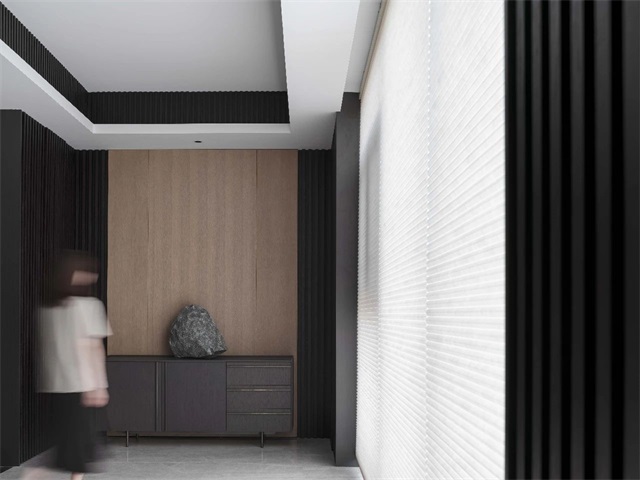
There is a landscape balcony at the entry porch, and the floor-to-ceiling windows provide a panoramic view of the bustling downstairs. The design of pleated curtains changes the direct path of the strong sunlight in summer and turns it into a moderate diffuse light source to meet the lighting needs and make indoor light at the same time. Soft and graceful. The oak sideboard seen from the front is decorated with landscape stones, and the elements of wood and stone collide to create a poetic mood.
Living room
/

The overall vision of the living room is made up of large color blocks, and the color systems are merged and transitioned and blended naturally, presenting an atmospheric and pure high-level beauty. The designer puts the exquisite floor lamp in a corner to embellish the space with a touch of yellowishness, and the elegant artistic conception incorporates the warmth of the world. Paintings by famous masters and peaches on porcelain plates are hung on the wall, reflecting the realm of the owner's artistic taste. Being in the mortal world, there is a source of clarity in the heart.
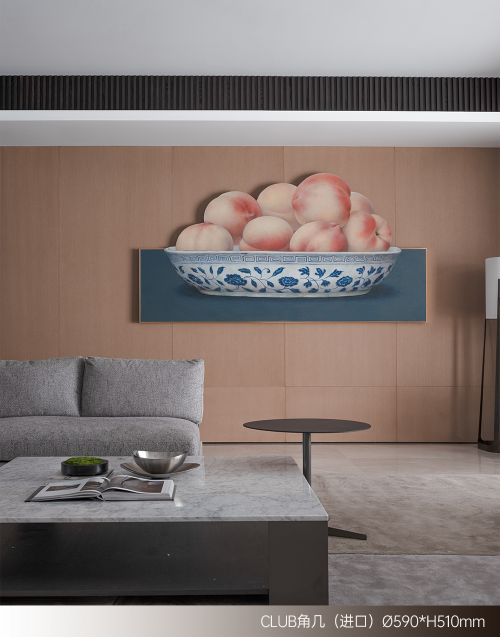
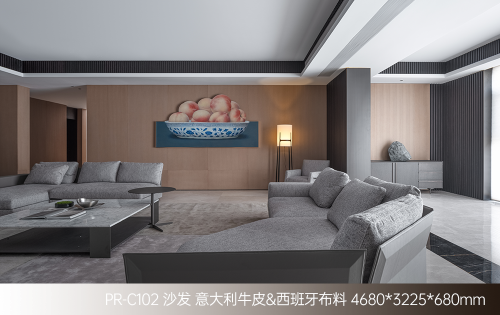
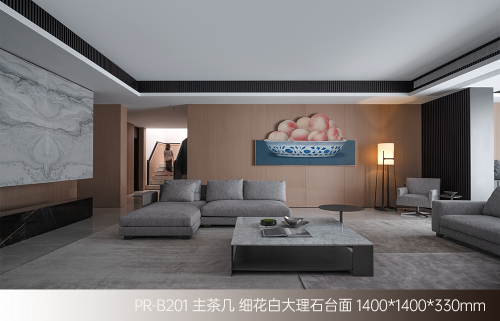
The choice of furniture in the space is mainly black and gray, and the simple intermediate colors are pure and freehand, creating a sense of high-end atmosphere. Next to the floor lamp, one lamp, one chair and a few, you can comfortably separate a place to rest, and be accompanied by the shadow of the lamp, the soul feels the healing energy in solitude, the minimalist shape, condenses natural aura.
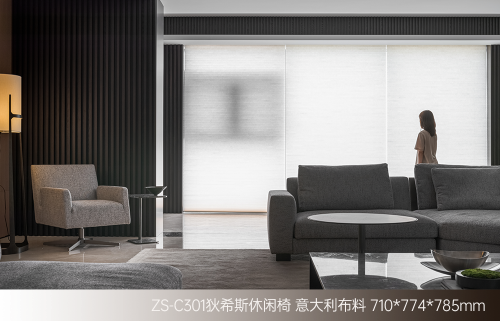

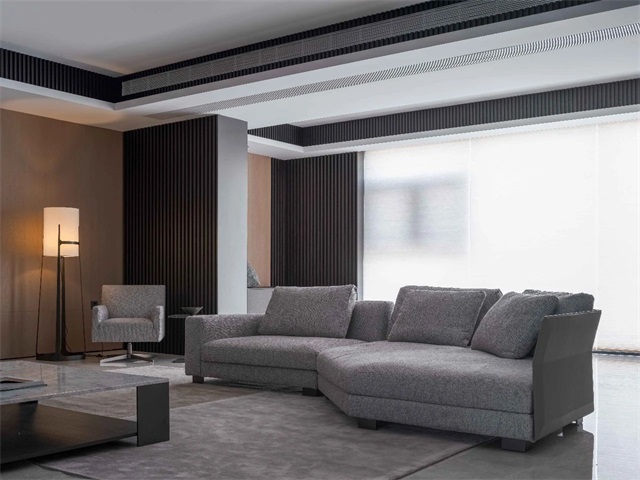
In order to construct a comfortable and relaxing living room scene, the designer exerted design creativity on site, disassembled the sofa set and placed it, creating a beautiful beauty. A large area of the TV wall is left blank, and the artistic imagination is freely displayed in the blank. There is a green plant on the side, the vivid contrast between green and white, colliding with the free force of vigorous growth.

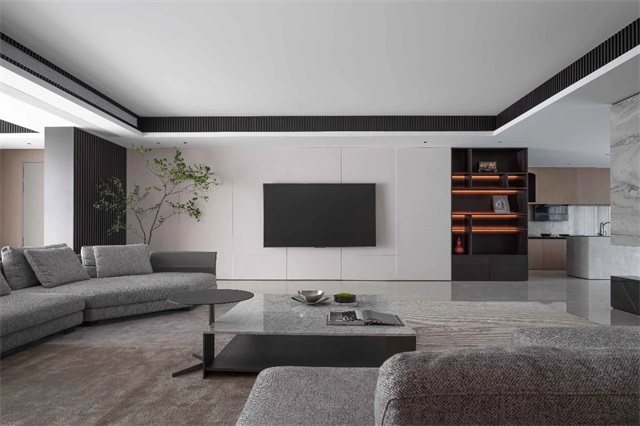
Restaurant
/
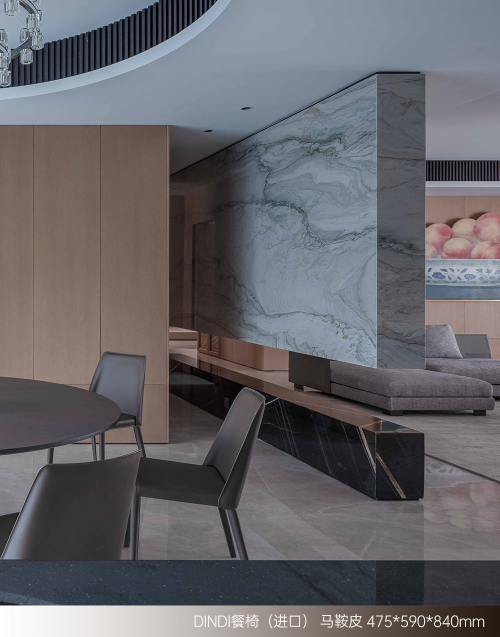
Next to the living room is the dining room. The round table has a unique sense of harmony and harmony, which shortens the distance when many people dine, and the time between relatives is closer and closer, and it becomes a peaceful belonging when returning from study and work.
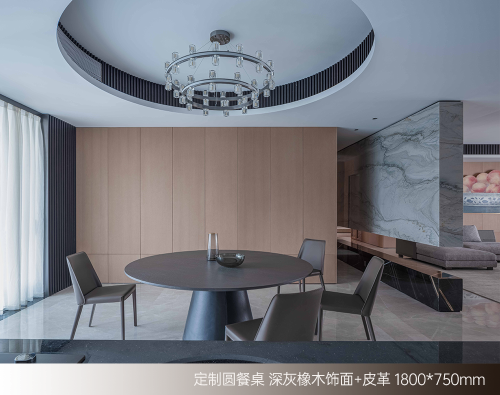
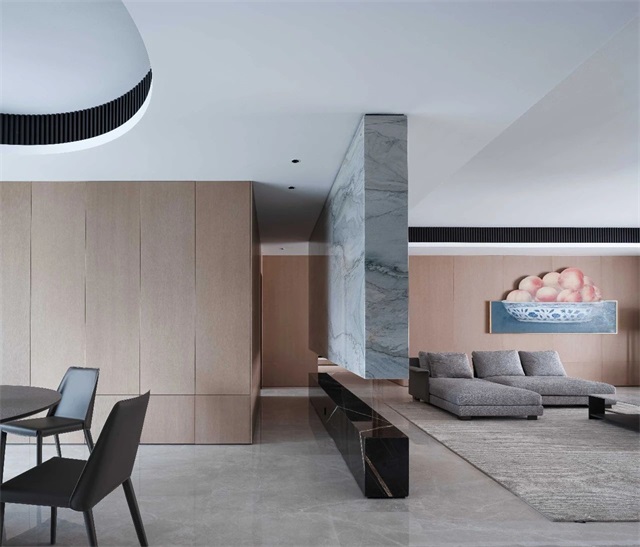
The natural texture stone is used as the separation between the living room and other spaces. One side is suspended and the other side is placed on the ground. The unique perspective circulation design creates a free and open atmosphere in the rich spatial sense of undulations.
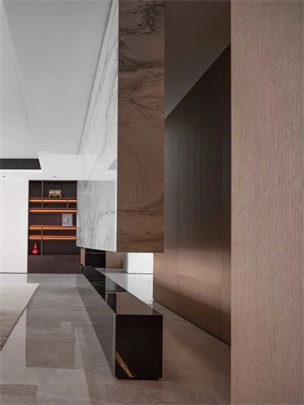
Bedroom ● 卧室
/
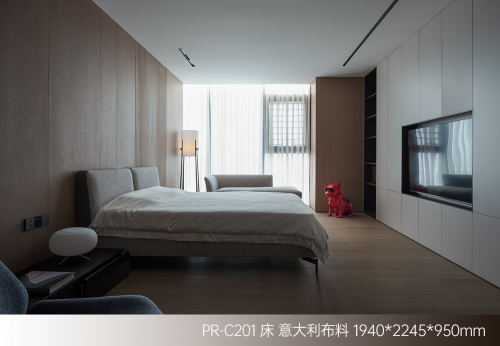
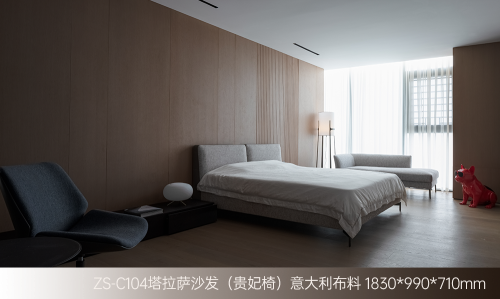
The design of the bedroom is based on comfort, and there is no too much decoration on the soft decoration. The lamps used are the same as the living room. In the quiet and leisurely lighting atmosphere, you can enjoy the rest time, embrace the healing power of the night, and sleep peacefully in the whispers of the stars , Into a sweet dream.

The broken line starts and turns and merges, motivating "up" and "down", with landscape stones as the finishing touch, matching with wooden enclosing hands and stone stairs, pure material symphony with natural rhythm, thus connecting the living space and the top courtyard, the living space and nature interact and resonate .
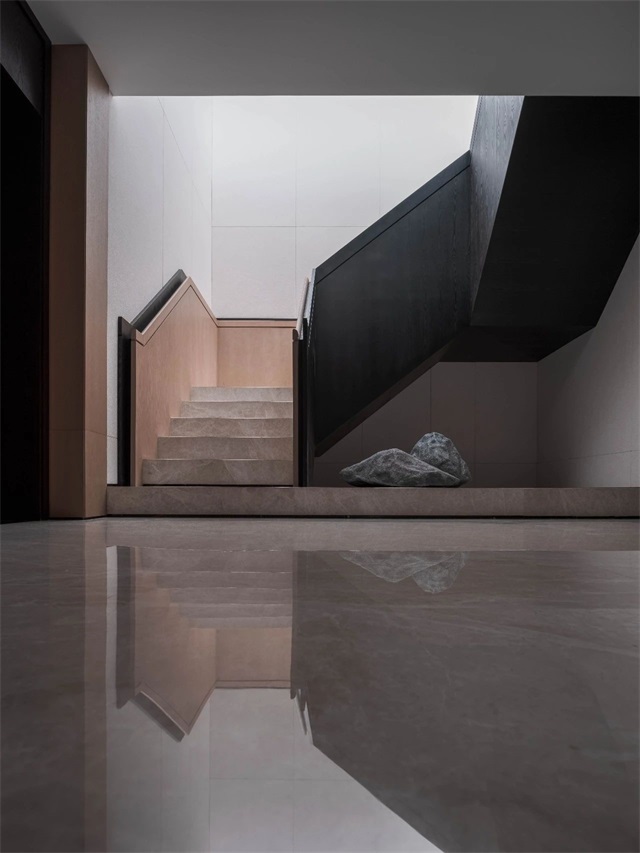
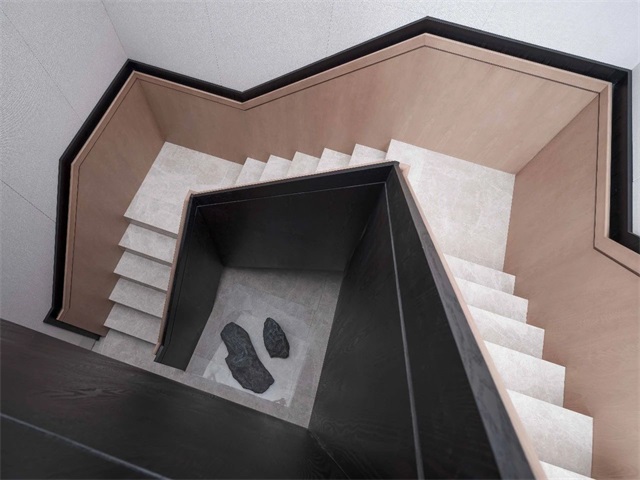
The top-floor courtyard
/

Shallow pools with rocks, green moss and tall trees create natural sceneries, and a few small lights on the side of the pool are lit at night, creating a romantic and graceful mood. The square-shaped and round-shaped and hollow structured pavilion, with the beauty of simple geometric lines, brings modern design inspiration into the scene, and the trees break through the empty circle to show the image of vigorous growth.
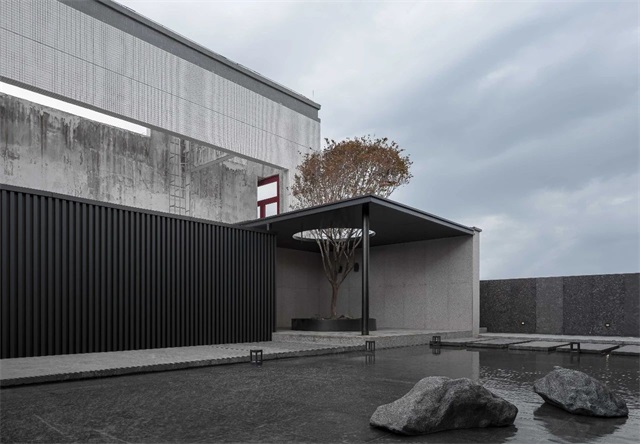

The top-floor courtyard
/

Go straight up the stairs and you will see the tea room. The whole floor-to-ceiling glass separates the internal space and the external courtyard. The white and elegant window screens are soft and transparent, inject the power of tranquility and gentleness, and get a spiritual bath in the taste of tea and the natural air outside the window. The tea room utensils use a lot of wood. The wooden pillars between the corridors are arranged in a sequence, and the spatial movement lines are displayed in layers.
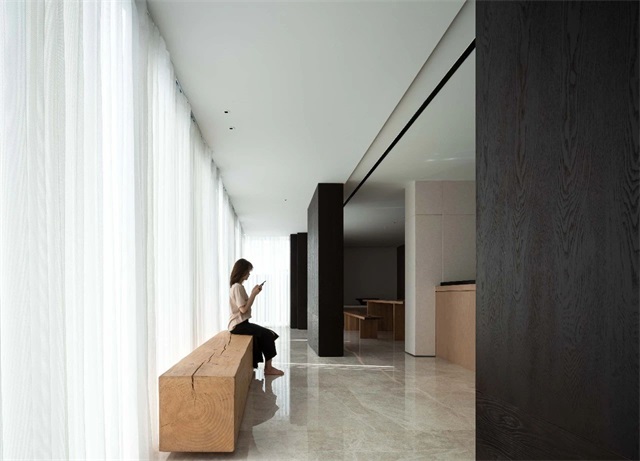
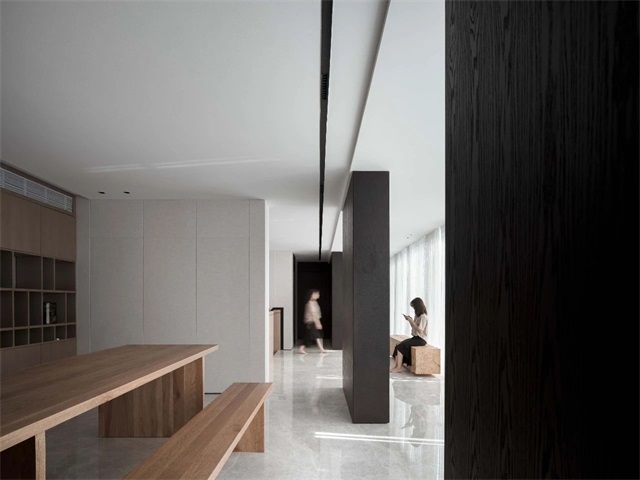

Extremely simplified form, blending the breath of nature
The body and mind are at home, quiet and full
Such as product brochures, CAD drawings, 3D models, etc.
Please fill in your information and note your needs.
We will contact you and send the information to your mailbox.






